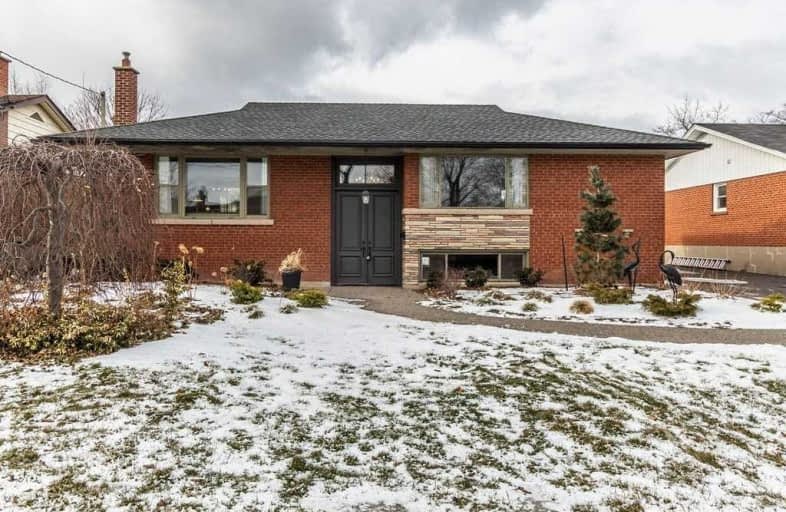
St Patrick Separate School
Elementary: Catholic
0.59 km
Ascension Separate School
Elementary: Catholic
1.50 km
Mohawk Gardens Public School
Elementary: Public
0.82 km
Frontenac Public School
Elementary: Public
1.90 km
St Dominics Separate School
Elementary: Catholic
3.54 km
Pineland Public School
Elementary: Public
1.34 km
Gary Allan High School - SCORE
Secondary: Public
4.10 km
Gary Allan High School - Bronte Creek
Secondary: Public
4.83 km
Gary Allan High School - Burlington
Secondary: Public
4.78 km
Robert Bateman High School
Secondary: Public
1.60 km
Assumption Roman Catholic Secondary School
Secondary: Catholic
4.95 km
Nelson High School
Secondary: Public
3.13 km





