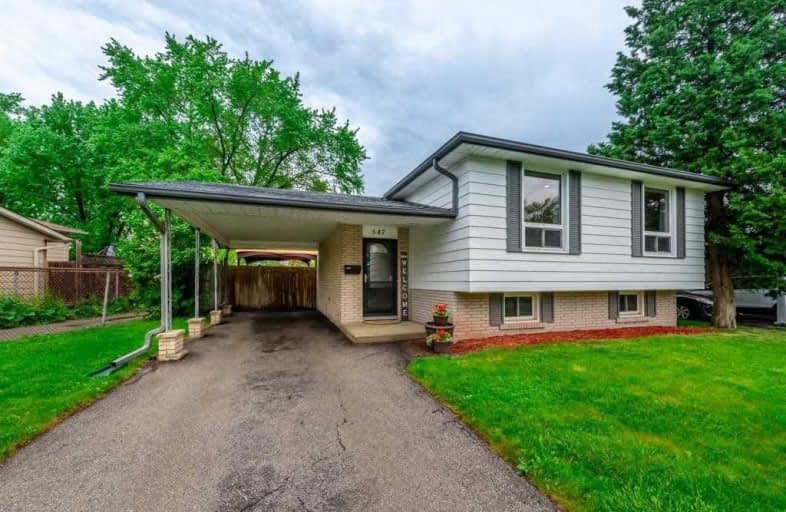
St Raphaels Separate School
Elementary: Catholic
1.65 km
Pauline Johnson Public School
Elementary: Public
0.44 km
Ascension Separate School
Elementary: Catholic
1.09 km
Mohawk Gardens Public School
Elementary: Public
1.60 km
Frontenac Public School
Elementary: Public
0.87 km
Pineland Public School
Elementary: Public
1.05 km
Gary Allan High School - SCORE
Secondary: Public
2.31 km
Gary Allan High School - Bronte Creek
Secondary: Public
3.11 km
Gary Allan High School - Burlington
Secondary: Public
3.06 km
Robert Bateman High School
Secondary: Public
0.89 km
Assumption Roman Catholic Secondary School
Secondary: Catholic
2.93 km
Nelson High School
Secondary: Public
1.20 km






