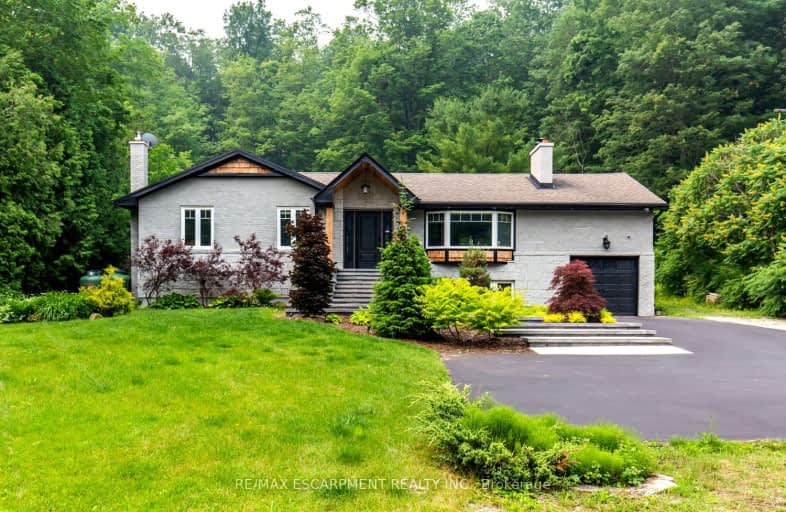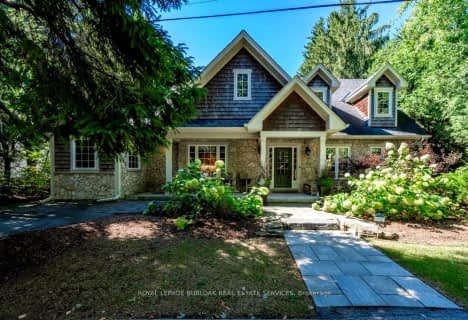Car-Dependent
- Almost all errands require a car.
No Nearby Transit
- Almost all errands require a car.
Somewhat Bikeable
- Almost all errands require a car.

Flamborough Centre School
Elementary: PublicKilbride Public School
Elementary: PublicMary Hopkins Public School
Elementary: PublicAllan A Greenleaf Elementary
Elementary: PublicGuardian Angels Catholic Elementary School
Elementary: CatholicGuy B Brown Elementary Public School
Elementary: PublicLester B. Pearson High School
Secondary: PublicM M Robinson High School
Secondary: PublicNotre Dame Roman Catholic Secondary School
Secondary: CatholicJean Vanier Catholic Secondary School
Secondary: CatholicWaterdown District High School
Secondary: PublicDr. Frank J. Hayden Secondary School
Secondary: Public-
Black Swan Pub & Grill
4040 Palladium Way, Unit 1, Burlington, ON L7M 0V6 6.88km -
Bo's Sports Bar
3 - 419 E Dundas Street, Waterdown, ON L8B 0K4 7.15km -
The Watermark Taphouse & Grille
115 Hamilton Street N, Waterdown, ON L8B 1A8 7.42km
-
Starbucks
3051 Walkers Line, Unit D1, Burlington, ON L7M 0W3 7.21km -
McDonald's
2991 Walkers Line, Burlington, ON L7M 4Y1 7.45km -
McDonald's
115 Hamilton Street North, Waterdown, ON L0R 2H0 7.45km
-
Orangetheory Fitness North Burlington
3450 Dundas St West, Burlington, ON L7M 4B8 7.35km -
LA Fitness
3011 Appleby Line, Burlington, ON L7M 0V7 8.74km -
GoodLife Fitness
2525 Appleby Line, Burlington, ON L7L 0B6 8.81km
-
Morelli's Pharmacy
2900 Walkers Line, Burlington, ON L7M 4M8 7.47km -
Shoppers Drug Mart
3505 Upper Middle Road, Burlington, ON L7M 4C6 8.9km -
Shoppers Drug Mart
Millcroft Shopping Centre, 2080 Appleby Line, Burlington, ON L7L 6M6 9.48km
-
Wundeba
4448 Guelph Line, Burlington, ON L7P 0N2 3.22km -
Lowville Bistro
6179 Guelph Line, Milton, ON L9T 2X6 3.52km -
Cascata Bistro
281 Carlisle Road, Carlisle, ON L0R 1H2 5.44km
-
Smart Centres
4515 Dundas Street, Burlington, ON L7M 5B4 8.29km -
Walmart Supercentre
4515 Dundas Street W, Burlington, ON L7M 5B4 8.28km -
Giant Tiger
2025 Guelph Line, Burlington, ON L7P 4M8 8.38km
-
NoFrills
2400 Guelph Line, Burlington, ON L7P 4P2 6.93km -
Farm Boy
3061 Walkers Line, Burlington, ON L7M 0W3 7.26km -
Fortinos Supermarket
115 Hamilton Street N, Waterdown, ON L0R 2H6 7.46km
-
LCBO
3041 Walkers Line, Burlington, ON L5L 5Z6 7.16km -
The Beer Store
396 Elizabeth St, Burlington, ON L7R 2L6 12.77km -
Liquor Control Board of Ontario
5111 New Street, Burlington, ON L7L 1V2 13.59km
-
Escarpment Esso
6783 Guelph Line, Milton, ON L9T 2X6 5.19km -
Shell
1294 ON 6 N, Hamilton, ON L8N 2Z7 8.54km -
Esso
2971 Walkers Line, Burlington, ON L7M 4K5 7.42km
-
SilverCity Burlington Cinemas
1250 Brant Street, Burlington, ON L7P 1G6 9.33km -
Cinestarz
460 Brant Street, Unit 3, Burlington, ON L7R 4B6 12.43km -
Encore Upper Canada Place Cinemas
460 Brant St, Unit 3, Burlington, ON L7R 4B6 12.43km
-
Burlington Public Library
2331 New Street, Burlington, ON L7R 1J4 12.5km -
Burlington Public Libraries & Branches
676 Appleby Line, Burlington, ON L7L 5Y1 12.72km -
Milton Public Library
1010 Main Street E, Milton, ON L9T 6P7 14.63km
-
Milton District Hospital
725 Bronte Street S, Milton, ON L9T 9K1 11.03km -
Joseph Brant Hospital
1245 Lakeshore Road, Burlington, ON L7S 0A2 12.99km -
Oakville Trafalgar Memorial Hospital
3001 Hospital Gate, Oakville, ON L6M 0L8 13.21km
-
Lowville Park
6207 Guelph Line, Burlington ON L7P 3N9 3.67km -
Doug Wright Park
ON 7.49km -
Ireland Park
Deer Run Ave, Burlington ON 7.72km
-
TD Bank Financial Group
1505 Guelph Line, Burlington ON L7P 3B6 8.6km -
BMO Bank of Montreal
1505 Guelph Line, Burlington ON L7P 3B6 8.6km -
RBC Royal Bank
2495 Appleby Line (at Dundas St.), Burlington ON L7L 0B6 8.65km
- 4 bath
- 4 bed
- 2500 sqft
6490 Panton Street, Burlington, Ontario • L7P 0M1 • Rural Burlington



