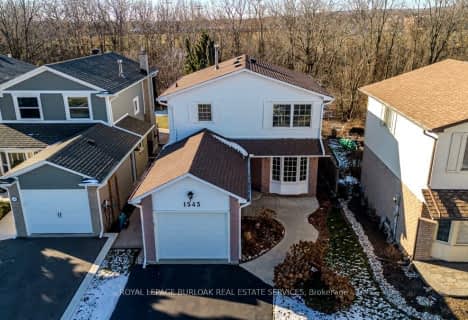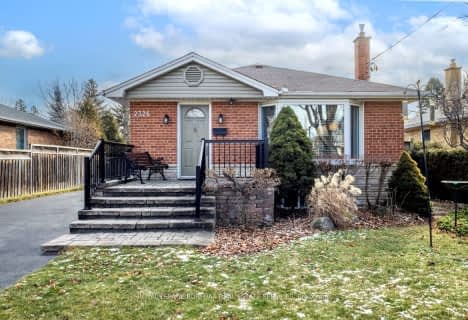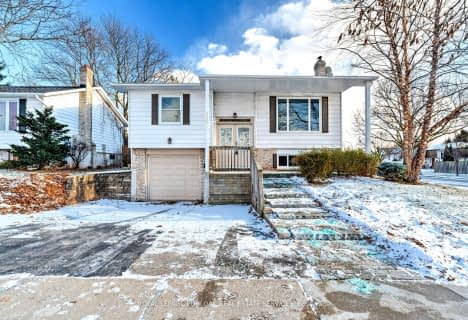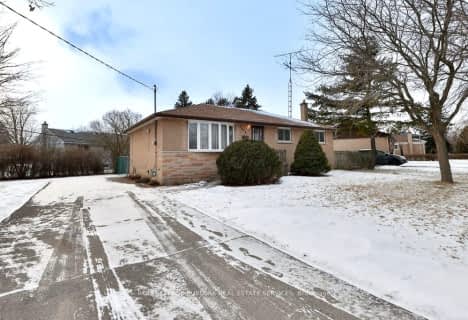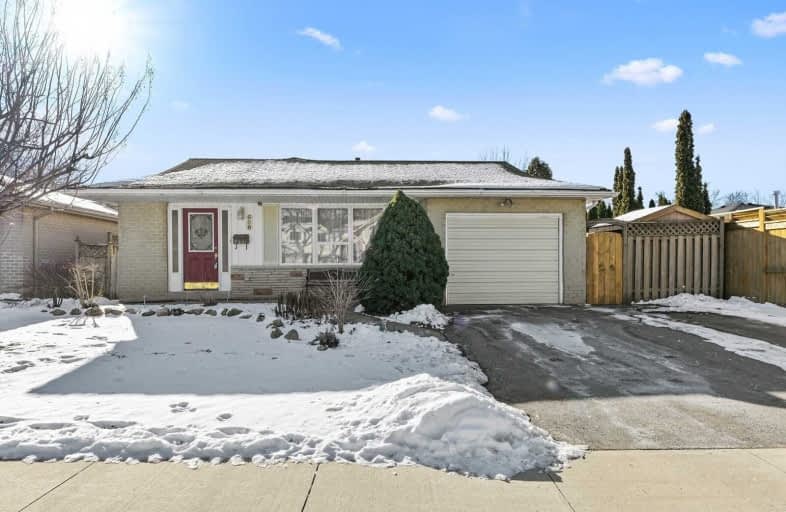
3D Walkthrough

Ryerson Public School
Elementary: Public
1.18 km
St Raphaels Separate School
Elementary: Catholic
0.75 km
St Paul School
Elementary: Catholic
1.73 km
Pauline Johnson Public School
Elementary: Public
0.73 km
Frontenac Public School
Elementary: Public
2.02 km
John T Tuck Public School
Elementary: Public
1.75 km
Gary Allan High School - SCORE
Secondary: Public
1.27 km
Gary Allan High School - Bronte Creek
Secondary: Public
2.05 km
Gary Allan High School - Burlington
Secondary: Public
2.00 km
Robert Bateman High School
Secondary: Public
2.03 km
Assumption Roman Catholic Secondary School
Secondary: Catholic
1.77 km
Nelson High School
Secondary: Public
0.47 km







