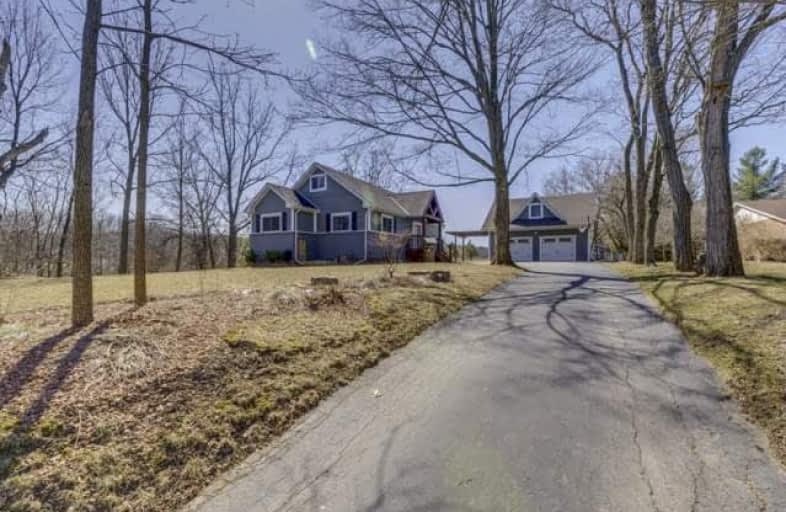Sold on Aug 03, 2018
Note: Property is not currently for sale or for rent.

-
Type: Detached
-
Style: 2-Storey
-
Size: 1500 sqft
-
Lot Size: 186.84 x 324.08 Feet
-
Age: 6-15 years
-
Taxes: $5,821 per year
-
Days on Site: 134 Days
-
Added: Sep 07, 2019 (4 months on market)
-
Updated:
-
Last Checked: 3 months ago
-
MLS®#: W4075248
-
Listed By: Royal lepage burloak real estate services, brokerage
In The Heart Of Lowville, This 2 Storey Stunner Features 3 Beds, 2+1 Baths & Is Equipped With Premium Upgrades! Professional Landscaping & Wooden Muskoka Beam Make This Home Very Warm & Inviting Surrounded By Mature Trees With Exterior Finished To Match Garage. Enjoy Nature On Your Own 1.39 Acre With Rolling Hills, Escarpment Views, & Park-Like Setting. From Top To Bottom, This Home Has Been Very Well Cared For And Exquisitely Updated.
Extras
Inclusions: Elf's; All W/C's; W/Dryer; Fridge; Stove; Dw; Micro; Ago X 2 Remotes; Hot Tub; Invisible Fence; Garage Shelving; Gazebo; Outdoor Play Structure; See Schedule A Attached For Full List Of Inclusions Exclusions: None
Property Details
Facts for 6084 Guelph Line, Burlington
Status
Days on Market: 134
Last Status: Sold
Sold Date: Aug 03, 2018
Closed Date: Jan 04, 2019
Expiry Date: Oct 01, 2018
Sold Price: $1,025,000
Unavailable Date: Aug 03, 2018
Input Date: Mar 22, 2018
Property
Status: Sale
Property Type: Detached
Style: 2-Storey
Size (sq ft): 1500
Age: 6-15
Area: Burlington
Community: Rural Burlington
Availability Date: Flexible
Assessment Amount: $815,000
Assessment Year: 2017
Inside
Bedrooms: 3
Bathrooms: 3
Kitchens: 1
Rooms: 6
Den/Family Room: Yes
Air Conditioning: Other
Fireplace: No
Laundry Level: Lower
Central Vacuum: Y
Washrooms: 3
Utilities
Electricity: Yes
Gas: Yes
Cable: Yes
Telephone: Yes
Building
Basement: Finished
Basement 2: Full
Heat Type: Forced Air
Heat Source: Other
Exterior: Board/Batten
Exterior: Stucco/Plaster
Elevator: N
UFFI: No
Water Supply Type: Cistern
Water Supply: Municipal
Special Designation: Other
Other Structures: Workshop
Parking
Driveway: Front Yard
Garage Spaces: 2
Garage Type: Detached
Covered Parking Spaces: 10
Total Parking Spaces: 12
Fees
Tax Year: 2018
Tax Legal Description: Pt Lt 6, Con 3 Ns ,As In 822405 City Of Burlington
Taxes: $5,821
Highlights
Feature: Golf
Feature: Grnbelt/Conserv
Feature: Park
Feature: Place Of Worship
Feature: School
Feature: Wooded/Treed
Land
Cross Street: Brittania Road To Gu
Municipality District: Burlington
Fronting On: West
Parcel Number: 072080093
Pool: None
Sewer: Septic
Lot Depth: 324.08 Feet
Lot Frontage: 186.84 Feet
Acres: .50-1.99
Zoning: Res
Waterfront: None
Additional Media
- Virtual Tour: http://www.homesmedia.ca/rocca-sisters/6084-guelph-line-burlington/
Rooms
Room details for 6084 Guelph Line, Burlington
| Type | Dimensions | Description |
|---|---|---|
| Kitchen Main | 3.30 x 4.83 | |
| Dining Main | 2.92 x 3.48 | |
| Living Main | 4.01 x 4.70 | |
| Foyer Main | 2.08 x 2.92 | |
| Br Main | 3.23 x 3.25 | |
| Br Main | 2.69 x 3.35 | |
| Other Main | - | |
| Other Main | - | |
| Master 2nd | 3.43 x 5.03 | |
| Rec Lower | 6.71 x 7.06 | |
| Utility Lower | 3.12 x 3.35 | |
| Cold/Cant Lower | 1.70 x 2.95 |
| XXXXXXXX | XXX XX, XXXX |
XXXX XXX XXXX |
$X,XXX,XXX |
| XXX XX, XXXX |
XXXXXX XXX XXXX |
$X,XXX,XXX |
| XXXXXXXX XXXX | XXX XX, XXXX | $1,025,000 XXX XXXX |
| XXXXXXXX XXXXXX | XXX XX, XXXX | $1,079,000 XXX XXXX |

Kilbride Public School
Elementary: PublicLumen Christi Catholic Elementary School Elementary School
Elementary: CatholicSt. Benedict Elementary Catholic School
Elementary: CatholicQueen of Heaven Elementary Catholic School
Elementary: CatholicP. L. Robertson Public School
Elementary: PublicEscarpment View Public School
Elementary: PublicE C Drury/Trillium Demonstration School
Secondary: ProvincialGary Allan High School - Milton
Secondary: PublicMilton District High School
Secondary: PublicNotre Dame Roman Catholic Secondary School
Secondary: CatholicJean Vanier Catholic Secondary School
Secondary: CatholicDr. Frank J. Hayden Secondary School
Secondary: Public

