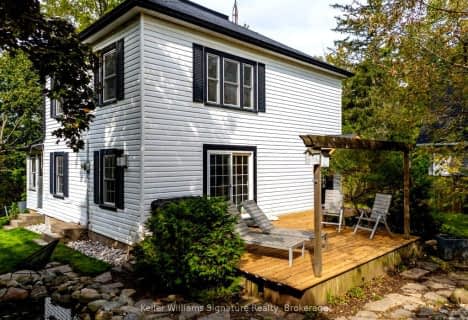Sold on May 28, 2017
Note: Property is not currently for sale or for rent.

-
Type: Detached
-
Style: 2-Storey
-
Size: 3000 sqft
-
Lot Size: 170 x 0 Feet
-
Age: 100+ years
-
Taxes: $3,975 per year
-
Days on Site: 9 Days
-
Added: Sep 07, 2019 (1 week on market)
-
Updated:
-
Last Checked: 3 hours ago
-
MLS®#: W3810706
-
Listed By: Royal lepage realty plus oakville, brokerage
This Unique 3271 Sq Ft Heritage Home In Lowville Will Not Disappoint. With Sweeping Views Of Rattlesnake Point And The Lowville Park, The Property Supports The Home Known As "The Round House". A Long Winding Driveway Leads To A Detached 2 Car Garage And A Fully Renovated Home Built In 1860. Offering All The Amenities Of Modern Day Along With Its Old World Charm. This House Sits On 2.5 Acres And Has An Open Concept With 3 Possible Bedrooms And 4 Bathrooms.
Extras
Fridge, B/I Stove, Range Hood, B/I Dishwasher, W/D, Water Softener, Elf, Tv, Mount & Surrond Sound
Property Details
Facts for 6103 Guelph Line, Burlington
Status
Days on Market: 9
Last Status: Sold
Sold Date: May 28, 2017
Closed Date: Aug 21, 2017
Expiry Date: Aug 15, 2017
Sold Price: $1,265,000
Unavailable Date: May 28, 2017
Input Date: May 21, 2017
Prior LSC: Listing with no contract changes
Property
Status: Sale
Property Type: Detached
Style: 2-Storey
Size (sq ft): 3000
Age: 100+
Area: Burlington
Community: Rural Burlington
Availability Date: Immediate
Assessment Amount: $730,000
Assessment Year: 2016
Inside
Bedrooms: 3
Bathrooms: 4
Kitchens: 1
Rooms: 7
Den/Family Room: Yes
Air Conditioning: None
Fireplace: Yes
Washrooms: 4
Building
Basement: Finished
Basement 2: Walk-Up
Heat Type: Forced Air
Heat Source: Gas
Exterior: Stone
Exterior: Stucco/Plaster
Water Supply Type: Drilled Well
Water Supply: Well
Special Designation: Heritage
Other Structures: Garden Shed
Parking
Driveway: Private
Garage Spaces: 2
Garage Type: Detached
Covered Parking Spaces: 4
Total Parking Spaces: 6
Fees
Tax Year: 2016
Tax Legal Description: Pt Lt 6, Con 4 Ns, Pts 1 To 4, 20R16283; **
Taxes: $3,975
Highlights
Feature: Park
Feature: Place Of Worship
Feature: River/Stream
Feature: Rolling
Feature: Wooded/Treed
Land
Cross Street: Guelph Line/ Downtow
Municipality District: Burlington
Fronting On: East
Pool: None
Sewer: Septic
Lot Frontage: 170 Feet
Acres: 2-4.99
Zoning: Residential
Additional Media
- Virtual Tour: http://www.rstours.ca/25016a
Rooms
Room details for 6103 Guelph Line, Burlington
| Type | Dimensions | Description |
|---|---|---|
| Kitchen Lower | 3.96 x 5.38 | |
| Living Lower | 5.38 x 4.29 | |
| Dining Lower | 2.33 x 5.56 | |
| Sunroom Lower | 4.57 x 3.45 | |
| Laundry Lower | 4.39 x 3.27 | |
| Foyer Ground | 4.62 x 4.64 | |
| Master Ground | 4.67 x 5.08 | |
| 2nd Br Ground | 3.53 x 3.73 | |
| 3rd Br Ground | 3.58 x 6.29 | |
| Other 2nd | 4.08 x 4.08 |
| XXXXXXXX | XXX XX, XXXX |
XXXX XXX XXXX |
$X,XXX,XXX |
| XXX XX, XXXX |
XXXXXX XXX XXXX |
$X,XXX,XXX | |
| XXXXXXXX | XXX XX, XXXX |
XXXXXXX XXX XXXX |
|
| XXX XX, XXXX |
XXXXXX XXX XXXX |
$X,XXX,XXX |
| XXXXXXXX XXXX | XXX XX, XXXX | $1,265,000 XXX XXXX |
| XXXXXXXX XXXXXX | XXX XX, XXXX | $1,399,900 XXX XXXX |
| XXXXXXXX XXXXXXX | XXX XX, XXXX | XXX XXXX |
| XXXXXXXX XXXXXX | XXX XX, XXXX | $1,399,900 XXX XXXX |

Kilbride Public School
Elementary: PublicLumen Christi Catholic Elementary School Elementary School
Elementary: CatholicSt. Benedict Elementary Catholic School
Elementary: CatholicQueen of Heaven Elementary Catholic School
Elementary: CatholicP. L. Robertson Public School
Elementary: PublicEscarpment View Public School
Elementary: PublicE C Drury/Trillium Demonstration School
Secondary: ProvincialErnest C Drury School for the Deaf
Secondary: ProvincialGary Allan High School - Milton
Secondary: PublicMilton District High School
Secondary: PublicNotre Dame Roman Catholic Secondary School
Secondary: CatholicJean Vanier Catholic Secondary School
Secondary: Catholic- 3 bath
- 3 bed
- 1500 sqft
6123 Guelph Line, Burlington, Ontario • L7P 0A6 • Rural Burlington

