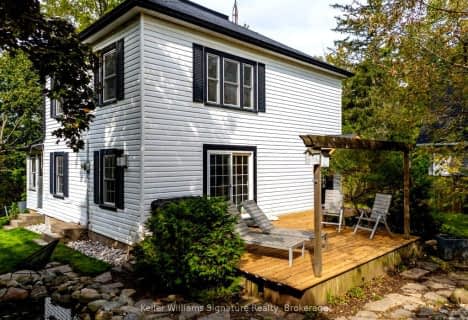Car-Dependent
- Almost all errands require a car.
No Nearby Transit
- Almost all errands require a car.
Somewhat Bikeable
- Almost all errands require a car.

Kilbride Public School
Elementary: PublicLumen Christi Catholic Elementary School Elementary School
Elementary: CatholicSt. Benedict Elementary Catholic School
Elementary: CatholicQueen of Heaven Elementary Catholic School
Elementary: CatholicP. L. Robertson Public School
Elementary: PublicEscarpment View Public School
Elementary: PublicE C Drury/Trillium Demonstration School
Secondary: ProvincialErnest C Drury School for the Deaf
Secondary: ProvincialGary Allan High School - Milton
Secondary: PublicMilton District High School
Secondary: PublicNotre Dame Roman Catholic Secondary School
Secondary: CatholicJean Vanier Catholic Secondary School
Secondary: Catholic-
Black Swan Pub & Grill
4040 Palladium Way, Unit 1, Burlington, ON L7M 0V6 7.4km -
Champs Family Entertainment Centre
300 Bronte Street S, Milton, ON L9T 1Y8 8.04km -
Kelseys Original Roadhouse
4511 Dundas St, Burlington, ON L7M 5B4 8.37km
-
D-spot Desserts
6020 Main Street W, Unit 1, Milton, ON L9T 9M1 7.79km -
Tim Horton's
6941 Derry Road, Milton, ON L9T 7H5 7.63km -
Tim Hortons - Milton Hospital
7030 Derry Rd. E, Milton, ON L9T 7H6 7.73km
-
Orangetheory Fitness North Burlington
3450 Dundas St West, Burlington, ON L7M 4B8 8.13km -
LA Fitness
3011 Appleby Line, Burlington, ON L7M 0V7 8.46km -
GoodLife Fitness
2525 Appleby Line, Burlington, ON L7L 0B6 8.59km
-
Rexall Pharmacy
6541 Derry Road, Milton, ON L9T 7W1 6.92km -
Shoppers Drug Mart
6941 Derry Road W, Milton, ON L9T 7H5 7.61km -
Morelli's Pharmacy
2900 Walkers Line, Burlington, ON L7M 4M8 8.22km
-
Lowville Bistro
6179 Guelph Line, Milton, ON L9T 2X6 0.07km -
Wundeba
4448 Guelph Line, Burlington, ON L7P 0N2 4.21km -
Reco Shawarma
495 Walkers Line, Burlington, ON L7N 2E3 5.74km
-
Smart Centres
4515 Dundas Street, Burlington, ON L7M 5B4 8.14km -
Appleby Crossing
2435 Appleby Line, Burlington, ON L7R 3X4 8.78km -
Walmart Supercentre
4515 Dundas Street W, Burlington, ON L7M 5B4 8.19km
-
John's No Frills
6520 Derry Road W, Milton, ON L9T 7Z3 6.92km -
Sobeys
1035 Bronte St S, Milton, ON L9T 8X3 7.39km -
Farm Boy
3061 Walkers Line, Burlington, ON L7M 0W3 7.88km
-
LCBO
3041 Walkers Line, Burlington, ON L5L 5Z6 7.8km -
LCBO
830 Main St E, Milton, ON L9T 0J4 10.94km -
Liquor Control Board of Ontario
5111 New Street, Burlington, ON L7L 1V2 14.33km
-
Escarpment Esso
6783 Guelph Line, Milton, ON L9T 2X6 2.29km -
Esso
2971 Walkers Line, Burlington, ON L7M 4K5 8.09km -
Petro-Canada
9266 Guelph Line, Campbellville, ON L0P 1B0 9.7km
-
Milton Players Theatre Group
295 Alliance Road, Milton, ON L9T 4W8 10.37km -
SilverCity Burlington Cinemas
1250 Brant Street, Burlington, ON L7P 1G6 11.61km -
Cineplex Cinemas - Milton
1175 Maple Avenue, Milton, ON L9T 0A5 12.1km
-
Milton Public Library
1010 Main Street E, Milton, ON L9T 6P7 11.17km -
Burlington Public Libraries & Branches
676 Appleby Line, Burlington, ON L7L 5Y1 13.49km -
Burlington Public Library
2331 New Street, Burlington, ON L7R 1J4 14.38km
-
Milton District Hospital
725 Bronte Street S, Milton, ON L9T 9K1 7.62km -
Market Place Medical Center
1015 Bronte Street S, Unit 5B, Milton, ON L9T 8X3 7.32km -
Halton Medix
4265 Thomas Alton Boulevard, Burlington, ON L7M 0M9 7.58km
-
Sherwood District Park
7.23km -
Doug Wright Park
4725 Doug Wright Dr, Burlington ON 7.48km -
Norton Community Park
Burlington ON 7.96km
-
TD Bank Financial Group
2931 Walkers Line, Burlington ON L7M 4M6 8.18km -
CIBC Cash Dispenser
4525 Dundas St, Burlington ON L7M 5B4 8.4km -
BMO Bank of Montreal
3027 Appleby Line (Dundas), Burlington ON L7M 0V7 8.43km
- 3 bath
- 3 bed
- 1500 sqft
6123 Guelph Line, Burlington, Ontario • L7P 0A6 • Rural Burlington

