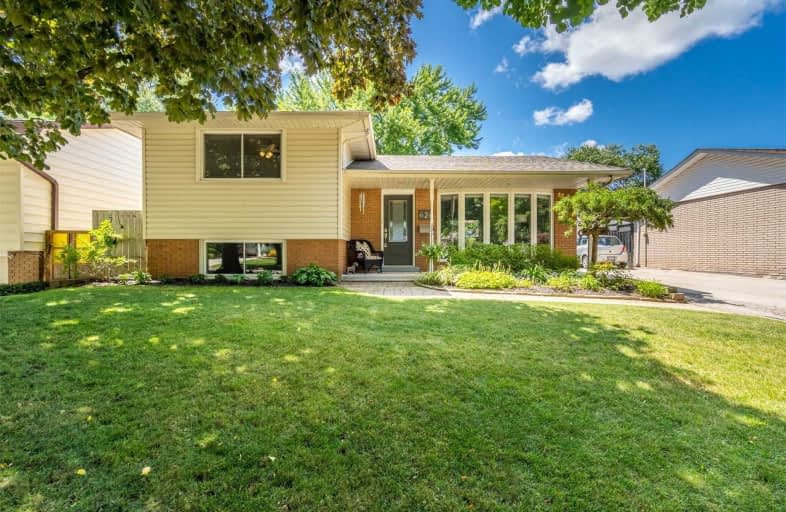
3D Walkthrough

St Patrick Separate School
Elementary: Catholic
1.56 km
Pauline Johnson Public School
Elementary: Public
1.50 km
Ascension Separate School
Elementary: Catholic
0.62 km
Mohawk Gardens Public School
Elementary: Public
1.28 km
Frontenac Public School
Elementary: Public
0.33 km
Pineland Public School
Elementary: Public
1.19 km
Gary Allan High School - SCORE
Secondary: Public
3.41 km
Gary Allan High School - Bronte Creek
Secondary: Public
4.21 km
Gary Allan High School - Burlington
Secondary: Public
4.17 km
Robert Bateman High School
Secondary: Public
0.67 km
Corpus Christi Catholic Secondary School
Secondary: Catholic
3.45 km
Nelson High School
Secondary: Public
2.31 km





