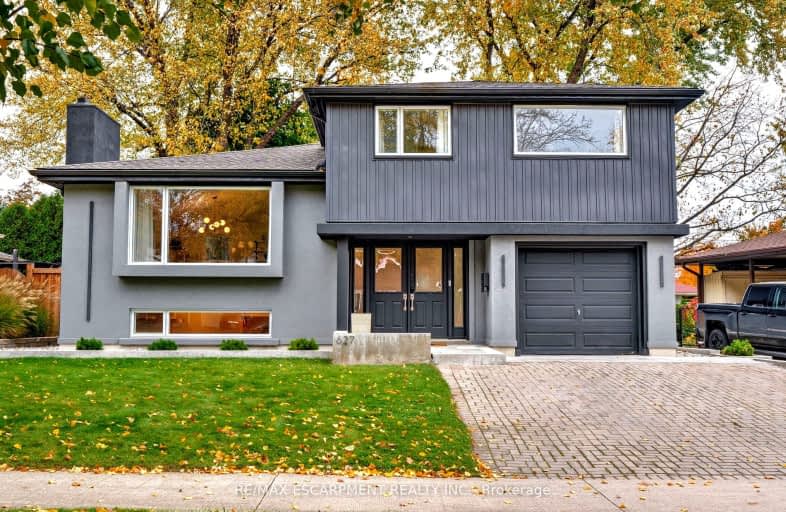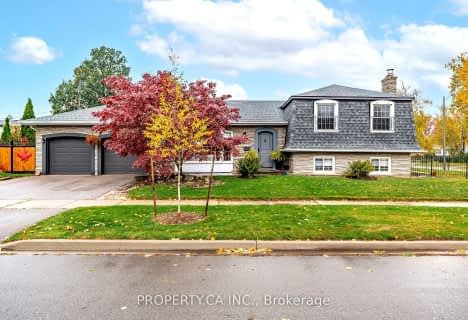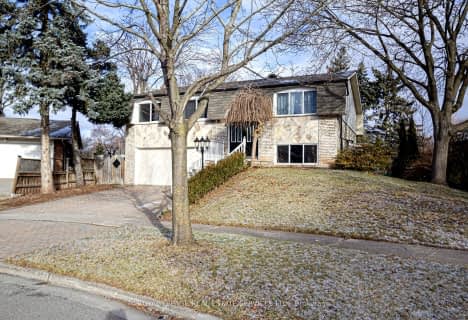Car-Dependent
- Most errands require a car.
Good Transit
- Some errands can be accomplished by public transportation.
Bikeable
- Some errands can be accomplished on bike.

St Patrick Separate School
Elementary: CatholicPauline Johnson Public School
Elementary: PublicAscension Separate School
Elementary: CatholicMohawk Gardens Public School
Elementary: PublicFrontenac Public School
Elementary: PublicPineland Public School
Elementary: PublicGary Allan High School - SCORE
Secondary: PublicGary Allan High School - Bronte Creek
Secondary: PublicGary Allan High School - Burlington
Secondary: PublicRobert Bateman High School
Secondary: PublicCorpus Christi Catholic Secondary School
Secondary: CatholicNelson High School
Secondary: Public-
Burloak Waterfront Park
5420 Lakeshore Rd, Burlington ON 2.2km -
South Shell Park
2.2km -
Bronte Creek Conservation Park
Oakville ON 3.12km
-
TD Bank Financial Group
450 Appleby Line (at Appleby Ln.), Burlington ON L7L 2Y2 1.2km -
CIBC
4499 Mainway, Burlington ON L7L 7P3 2.58km -
BMO Bank of Montreal
725 Walkers Line, Burlington ON L7N 2E8 2.9km
- 4 bath
- 4 bed
- 2000 sqft
2503 Waterford Street, Oakville, Ontario • L6L 5E5 • 1020 - WO West














