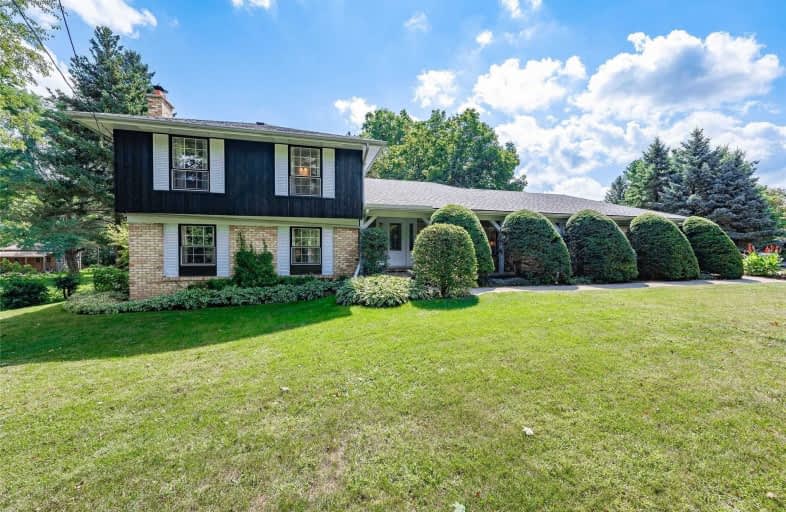Sold on Oct 26, 2020
Note: Property is not currently for sale or for rent.

-
Type: Detached
-
Style: Sidesplit 4
-
Size: 2500 sqft
-
Lot Size: 129.99 x 168.2 Feet
-
Age: No Data
-
Taxes: $4,930 per year
-
Days on Site: 52 Days
-
Added: Sep 04, 2020 (1 month on market)
-
Updated:
-
Last Checked: 2 hours ago
-
MLS®#: W4899721
-
Listed By: Keller williams edge realty, brokerage
This Is One Of Those Special Homes Where Memories Are Made - The Current Owners Have Been Actively Doing So For The Last 40 Years. All-Day Swimming, Late Night Cookouts, Sleepovers, Pick-Up Games Of Hoop In The Driveway, Bikes Lined Up On The Lawn, Sunny Mornings Filled With Giggles, Shady Afternoons Under The Trees With A Great Book, Hikes On The Escarpment And Bruce Trail, Epic Tennis Matches At The Club In Kilbride.
Extras
Yes, This Home Is The Ideal Spot For Your Family To Grow And Create Your Own Memories And It's Now Ready For You To Add To It's Story.
Property Details
Facts for 6316 McNiven Road, Burlington
Status
Days on Market: 52
Last Status: Sold
Sold Date: Oct 26, 2020
Closed Date: Jan 11, 2021
Expiry Date: Dec 31, 2020
Sold Price: $1,325,000
Unavailable Date: Oct 26, 2020
Input Date: Sep 05, 2020
Prior LSC: Listing with no contract changes
Property
Status: Sale
Property Type: Detached
Style: Sidesplit 4
Size (sq ft): 2500
Area: Burlington
Community: Rural Burlington
Availability Date: Flexible
Inside
Bedrooms: 4
Bathrooms: 3
Kitchens: 1
Rooms: 10
Den/Family Room: Yes
Air Conditioning: Central Air
Fireplace: Yes
Washrooms: 3
Utilities
Electricity: Yes
Gas: Available
Building
Basement: Finished
Heat Type: Forced Air
Heat Source: Oil
Exterior: Board/Batten
Exterior: Brick
Water Supply Type: Drilled Well
Water Supply: Well
Special Designation: Unknown
Other Structures: Workshop
Parking
Driveway: Pvt Double
Garage Spaces: 3
Garage Type: Attached
Covered Parking Spaces: 12
Total Parking Spaces: 15
Fees
Tax Year: 2020
Tax Legal Description: Pt Pk Lt 1, Pl 43 , Part 2 , 20R577 , S/T Reservat
Taxes: $4,930
Land
Cross Street: Cedar Springs
Municipality District: Burlington
Fronting On: South
Parcel Number: 072090066
Pool: Inground
Sewer: Septic
Lot Depth: 168.2 Feet
Lot Frontage: 129.99 Feet
Acres: .50-1.99
Additional Media
- Virtual Tour: https://unbranded.youriguide.com/6316_mcniven_rd_burlington_on
Rooms
Room details for 6316 McNiven Road, Burlington
| Type | Dimensions | Description |
|---|---|---|
| Living Ground | 5.93 x 3.97 | |
| Dining Ground | 3.75 x 3.03 | |
| Kitchen Ground | 2.73 x 3.00 | |
| Breakfast Ground | 2.35 x 3.03 | |
| Family Ground | 6.50 x 4.27 | Fireplace |
| Den Ground | 4.20 x 4.17 | |
| Sunroom Ground | 4.09 x 6.01 | |
| Master 2nd | 4.12 x 4.72 | 3 Pc Ensuite |
| 2nd Br 2nd | 3.20 x 4.28 | |
| 3rd Br 2nd | 3.49 x 2.90 | |
| Rec Bsmt | 8.84 x 6.89 | |
| Laundry Bsmt | 4.93 x 2.99 |
| XXXXXXXX | XXX XX, XXXX |
XXXX XXX XXXX |
$X,XXX,XXX |
| XXX XX, XXXX |
XXXXXX XXX XXXX |
$X,XXX,XXX |
| XXXXXXXX XXXX | XXX XX, XXXX | $1,325,000 XXX XXXX |
| XXXXXXXX XXXXXX | XXX XX, XXXX | $1,449,823 XXX XXXX |

Millgrove Public School
Elementary: PublicFlamborough Centre School
Elementary: PublicOur Lady of Mount Carmel Catholic Elementary School
Elementary: CatholicKilbride Public School
Elementary: PublicBalaclava Public School
Elementary: PublicGuardian Angels Catholic Elementary School
Elementary: CatholicE C Drury/Trillium Demonstration School
Secondary: ProvincialGary Allan High School - Milton
Secondary: PublicMilton District High School
Secondary: PublicNotre Dame Roman Catholic Secondary School
Secondary: CatholicJean Vanier Catholic Secondary School
Secondary: CatholicWaterdown District High School
Secondary: Public

