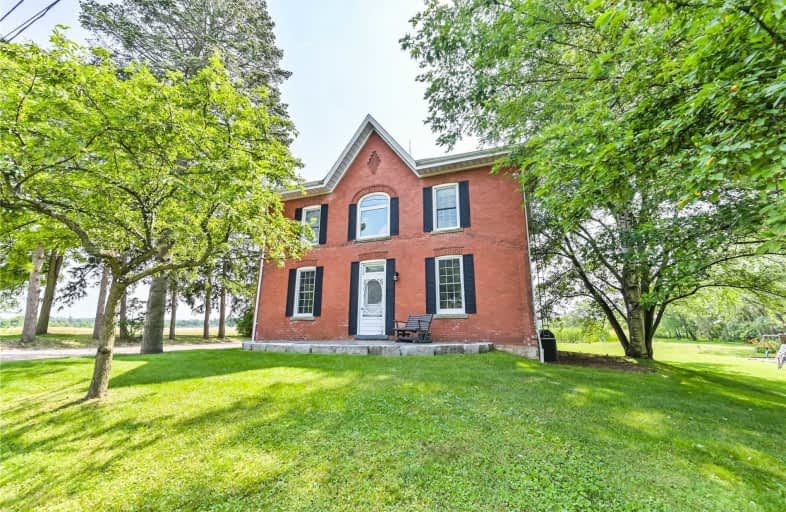Sold on Mar 09, 2020
Note: Property is not currently for sale or for rent.

-
Type: Detached
-
Style: 2-Storey
-
Size: 2500 sqft
-
Lot Size: 168.36 x 330.44 Feet
-
Age: 100+ years
-
Taxes: $5,979 per year
-
Days on Site: 19 Days
-
Added: Feb 18, 2020 (2 weeks on market)
-
Updated:
-
Last Checked: 1 week ago
-
MLS®#: W4694281
-
Listed By: Keller williams real estate associates, brokerage
4 Bed, 2 Bath Century Home, Built In 1888 On 1.77 Acres W'mature Trees & Stunning Views. Perfect Location-Close To All Amenities Of Burlington & Milton. Massive Family Room Overlooking Yard W'gas Fireplace & Walls Of Windows. 9 Ft Ceilings. Large Eat-In Kitchen W'updated Cabinetry, Pot Lights & Centre Island. Lrg Principal Rooms. Incredible 3 Season Sunroom W'w/O To Deck. Separate 2 Car Garage W'loft & Attached Oversized Single Garage W'entry To House.
Extras
Include: Fridge, Stove, B/I Dishwasher. Clothes Washer & Dryer. Freezer In Basement. All Elf & Window Coverings. Water System-Uv Light/Reverse Osmosis & Water Softener. Exclude: Lawn Equipment. Freezer & Mini Fridge In Garage.
Property Details
Facts for 6454 Guelph Line, Burlington
Status
Days on Market: 19
Last Status: Sold
Sold Date: Mar 09, 2020
Closed Date: Jun 23, 2020
Expiry Date: May 10, 2020
Sold Price: $1,090,000
Unavailable Date: Mar 09, 2020
Input Date: Feb 18, 2020
Property
Status: Sale
Property Type: Detached
Style: 2-Storey
Size (sq ft): 2500
Age: 100+
Area: Burlington
Community: Rural Burlington
Availability Date: Flexible
Inside
Bedrooms: 4
Bathrooms: 2
Kitchens: 1
Rooms: 10
Den/Family Room: Yes
Air Conditioning: Central Air
Fireplace: Yes
Laundry Level: Main
Washrooms: 2
Building
Basement: Unfinished
Heat Type: Forced Air
Heat Source: Gas
Exterior: Brick
Water Supply Type: Dug Well
Water Supply: Well
Special Designation: Unknown
Other Structures: Workshop
Parking
Driveway: Pvt Double
Garage Spaces: 2
Garage Type: Detached
Covered Parking Spaces: 16
Total Parking Spaces: 18
Fees
Tax Year: 2019
Tax Legal Description: Pt Lt 8 Con 3 Ns As In 848886
Taxes: $5,979
Land
Cross Street: Guelph Line/Derry Ro
Municipality District: Burlington
Fronting On: West
Pool: None
Sewer: Septic
Lot Depth: 330.44 Feet
Lot Frontage: 168.36 Feet
Lot Irregularities: 166.57X74.09X170.41X2
Acres: .50-1.99
Additional Media
- Virtual Tour: https://studiogtavtour.ca/6454-Guelph-Line/idx
Rooms
Room details for 6454 Guelph Line, Burlington
| Type | Dimensions | Description |
|---|---|---|
| Kitchen Ground | 4.43 x 4.10 | Centre Island, Hardwood Floor, Pot Lights |
| Breakfast Ground | 4.52 x 3.44 | Hardwood Floor, Crown Moulding |
| Living Ground | 4.16 x 4.59 | Hardwood Floor, Combined W/Dining |
| Dining Ground | 5.28 x 3.67 | Hardwood Floor, Combined W/Living |
| Family Ground | 7.00 x 7.00 | Hardwood Floor, Gas Fireplace, O/Looks Backyard |
| Master 2nd | 4.03 x 3.98 | Hardwood Floor, W/I Closet |
| 2nd Br 2nd | 4.02 x 3.47 | Hardwood Floor, W/I Closet |
| 3rd Br 2nd | 4.01 x 3.42 | Hardwood Floor, W/I Closet |
| 4th Br 2nd | 3.45 x 3.42 | Hardwood Floor, W/I Closet |
| Sunroom Ground | 5.29 x 2.66 | W/O To Yard |
| XXXXXXXX | XXX XX, XXXX |
XXXX XXX XXXX |
$X,XXX,XXX |
| XXX XX, XXXX |
XXXXXX XXX XXXX |
$X,XXX,XXX | |
| XXXXXXXX | XXX XX, XXXX |
XXXXXXXX XXX XXXX |
|
| XXX XX, XXXX |
XXXXXX XXX XXXX |
$X,XXX,XXX | |
| XXXXXXXX | XXX XX, XXXX |
XXXXXXX XXX XXXX |
|
| XXX XX, XXXX |
XXXXXX XXX XXXX |
$X,XXX,XXX |
| XXXXXXXX XXXX | XXX XX, XXXX | $1,090,000 XXX XXXX |
| XXXXXXXX XXXXXX | XXX XX, XXXX | $1,125,000 XXX XXXX |
| XXXXXXXX XXXXXXXX | XXX XX, XXXX | XXX XXXX |
| XXXXXXXX XXXXXX | XXX XX, XXXX | $1,135,000 XXX XXXX |
| XXXXXXXX XXXXXXX | XXX XX, XXXX | XXX XXXX |
| XXXXXXXX XXXXXX | XXX XX, XXXX | $1,175,000 XXX XXXX |

Kilbride Public School
Elementary: PublicLumen Christi Catholic Elementary School Elementary School
Elementary: CatholicSt. Benedict Elementary Catholic School
Elementary: CatholicQueen of Heaven Elementary Catholic School
Elementary: CatholicP. L. Robertson Public School
Elementary: PublicEscarpment View Public School
Elementary: PublicE C Drury/Trillium Demonstration School
Secondary: ProvincialErnest C Drury School for the Deaf
Secondary: ProvincialGary Allan High School - Milton
Secondary: PublicMilton District High School
Secondary: PublicNotre Dame Roman Catholic Secondary School
Secondary: CatholicJean Vanier Catholic Secondary School
Secondary: Catholic

