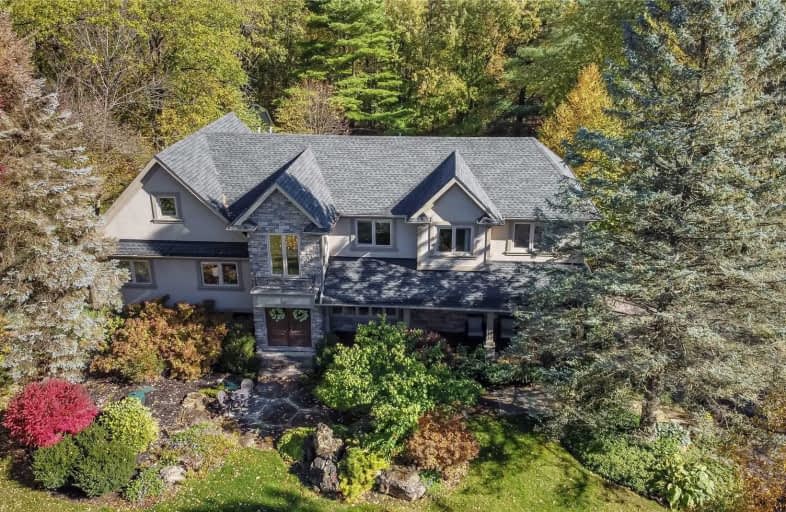Sold on Jan 29, 2021
Note: Property is not currently for sale or for rent.

-
Type: Detached
-
Style: Sidesplit 5
-
Size: 3000 sqft
-
Lot Size: 160.01 x 273 Feet
-
Age: 31-50 years
-
Taxes: $7,560 per year
-
Days on Site: 51 Days
-
Added: Dec 09, 2020 (1 month on market)
-
Updated:
-
Last Checked: 3 hours ago
-
MLS®#: W5062718
-
Listed By: Re/max escarpment realty inc., brokerage
Gorgeous Multiple Split Level Situated On Stunning 1.08 Acre Private Property In Coveted Kilbride! Offering 3252 Sqft Of Living Space Incl. 6 Beds, 3 Baths, Gorgeous Sunroom W/ Gas Fireplace, & Office/Den W/ Gas Fireplace. All Of This Flows To A Lovely Living/Great Room Open To 2-Storey Sunlit Foyer. Step Out To A Spectacular Backyard W/ Enticing Salt Water Inground Pool W/ Waterfall & Pavilion.
Extras
Ample Luxurious Living Space W/ Utmost Privacy While In Close Proximity To All Amenities, Highways, Local Schools, Library And Bruce Trail. Inclusions: All Kitchen Appliances, Washer & Dryer. Let's Get You Home!
Property Details
Facts for 6475 McNiven Road, Burlington
Status
Days on Market: 51
Last Status: Sold
Sold Date: Jan 29, 2021
Closed Date: Apr 01, 2021
Expiry Date: Mar 09, 2021
Sold Price: $1,810,000
Unavailable Date: Jan 29, 2021
Input Date: Dec 10, 2020
Property
Status: Sale
Property Type: Detached
Style: Sidesplit 5
Size (sq ft): 3000
Age: 31-50
Area: Burlington
Community: Rural Burlington
Availability Date: Flexible
Assessment Amount: $960,000
Assessment Year: 2016
Inside
Bedrooms: 6
Bathrooms: 3
Kitchens: 1
Rooms: 9
Den/Family Room: Yes
Air Conditioning: Central Air
Fireplace: Yes
Washrooms: 3
Building
Basement: Finished
Basement 2: Full
Heat Type: Forced Air
Heat Source: Gas
Exterior: Brick
Exterior: Stone
Elevator: N
Water Supply: Well
Special Designation: Unknown
Retirement: N
Parking
Driveway: Pvt Double
Garage Spaces: 2
Garage Type: Attached
Covered Parking Spaces: 8
Total Parking Spaces: 10
Fees
Tax Year: 2020
Tax Legal Description: Pt Lt 8 , Con 2 Ns , Part 1 , 20R2822 ; Burlington
Taxes: $7,560
Highlights
Feature: Golf
Feature: Library
Feature: Ravine
Feature: Wooded/Treed
Land
Cross Street: Cedar Springs/Kilbri
Municipality District: Burlington
Fronting On: West
Parcel Number: 072120017
Pool: Inground
Sewer: Septic
Lot Depth: 273 Feet
Lot Frontage: 160.01 Feet
Lot Irregularities: 273.54 Ft X 160.09 Ft
Additional Media
- Virtual Tour: https://unbranded.youriguide.com/6475_mcniven_rd_burlington_on
Rooms
Room details for 6475 McNiven Road, Burlington
| Type | Dimensions | Description |
|---|---|---|
| Living Main | 6.23 x 4.24 | |
| Dining Main | 3.20 x 2.94 | |
| Kitchen Main | 3.03 x 3.54 | |
| Sunroom Main | 7.83 x 3.51 | |
| Mudroom Main | 1.39 x 4.07 | |
| Br 2nd | 3.79 x 4.02 | |
| Br 2nd | 3.11 x 2.95 | |
| Br 2nd | 3.79 x 4.06 | |
| Master 3rd | 6.28 x 5.90 | 5 Pc Ensuite |
| Br 3rd | 3.71 x 3.02 | |
| Br 3rd | 4.24 x 3.52 | |
| Family Lower | 3.25 x 7.27 |
| XXXXXXXX | XXX XX, XXXX |
XXXX XXX XXXX |
$X,XXX,XXX |
| XXX XX, XXXX |
XXXXXX XXX XXXX |
$X,XXX,XXX | |
| XXXXXXXX | XXX XX, XXXX |
XXXXXXX XXX XXXX |
|
| XXX XX, XXXX |
XXXXXX XXX XXXX |
$X,XXX,XXX |
| XXXXXXXX XXXX | XXX XX, XXXX | $1,810,000 XXX XXXX |
| XXXXXXXX XXXXXX | XXX XX, XXXX | $1,969,000 XXX XXXX |
| XXXXXXXX XXXXXXX | XXX XX, XXXX | XXX XXXX |
| XXXXXXXX XXXXXX | XXX XX, XXXX | $1,969,000 XXX XXXX |

Millgrove Public School
Elementary: PublicFlamborough Centre School
Elementary: PublicOur Lady of Mount Carmel Catholic Elementary School
Elementary: CatholicKilbride Public School
Elementary: PublicBalaclava Public School
Elementary: PublicGuardian Angels Catholic Elementary School
Elementary: CatholicE C Drury/Trillium Demonstration School
Secondary: ProvincialGary Allan High School - Milton
Secondary: PublicMilton District High School
Secondary: PublicNotre Dame Roman Catholic Secondary School
Secondary: CatholicJean Vanier Catholic Secondary School
Secondary: CatholicWaterdown District High School
Secondary: Public

