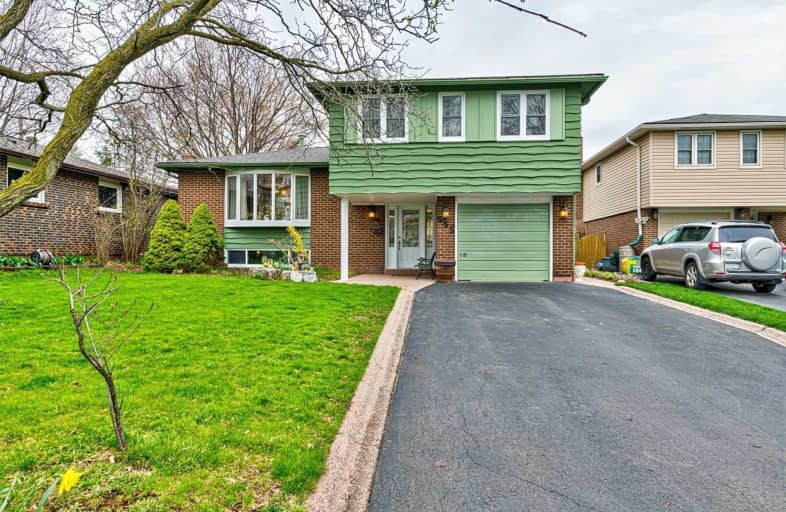
St Patrick Separate School
Elementary: Catholic
1.71 km
Pauline Johnson Public School
Elementary: Public
2.05 km
Ascension Separate School
Elementary: Catholic
0.95 km
Mohawk Gardens Public School
Elementary: Public
1.44 km
Frontenac Public School
Elementary: Public
0.84 km
Pineland Public School
Elementary: Public
1.58 km
Gary Allan High School - SCORE
Secondary: Public
3.97 km
Gary Allan High School - Bronte Creek
Secondary: Public
4.77 km
Gary Allan High School - Burlington
Secondary: Public
4.73 km
Robert Bateman High School
Secondary: Public
1.10 km
Corpus Christi Catholic Secondary School
Secondary: Catholic
3.32 km
Nelson High School
Secondary: Public
2.87 km





