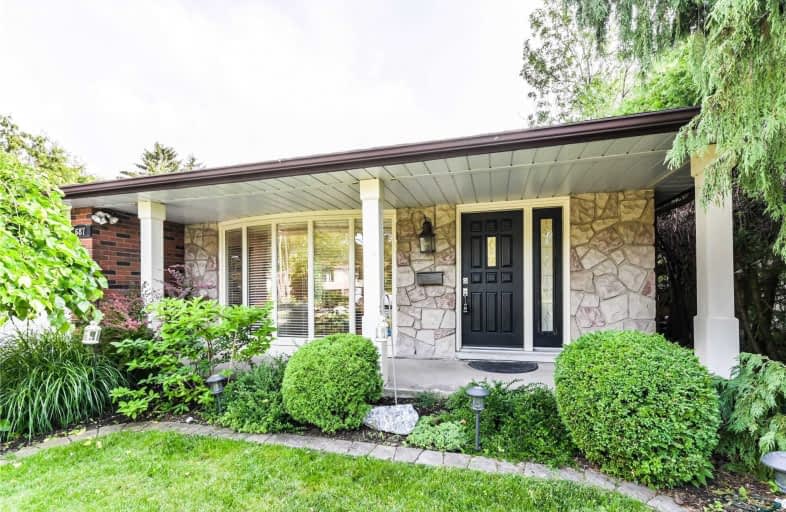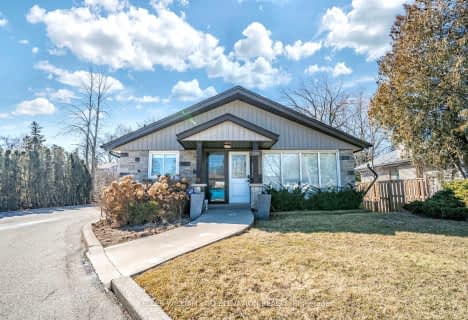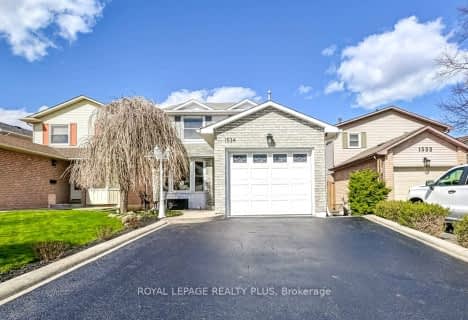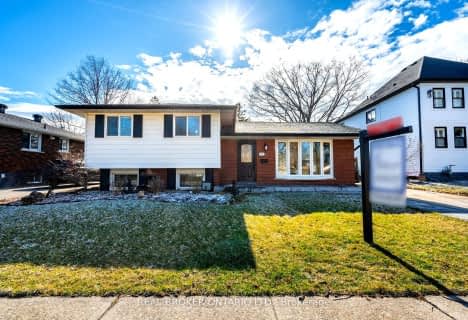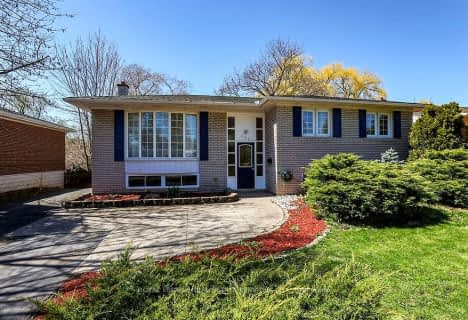
Ryerson Public School
Elementary: Public
1.00 km
St Raphaels Separate School
Elementary: Catholic
0.94 km
Tecumseh Public School
Elementary: Public
1.88 km
St Paul School
Elementary: Catholic
1.54 km
Pauline Johnson Public School
Elementary: Public
1.05 km
John T Tuck Public School
Elementary: Public
1.77 km
Gary Allan High School - SCORE
Secondary: Public
1.26 km
Gary Allan High School - Bronte Creek
Secondary: Public
1.95 km
Gary Allan High School - Burlington
Secondary: Public
1.91 km
Robert Bateman High School
Secondary: Public
2.38 km
Assumption Roman Catholic Secondary School
Secondary: Catholic
1.53 km
Nelson High School
Secondary: Public
0.83 km
$
$1,299,000
- 2 bath
- 3 bed
- 1500 sqft
4304 Forsyth Boulevard, Burlington, Ontario • L7L 2M3 • Shoreacres
