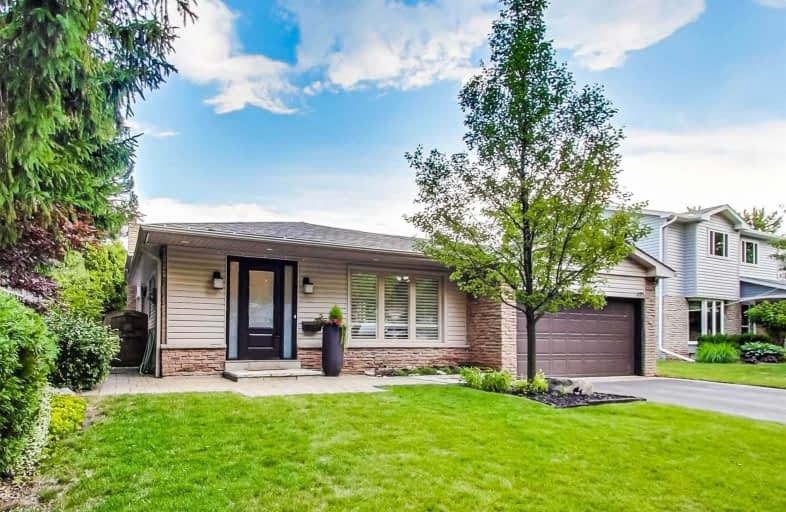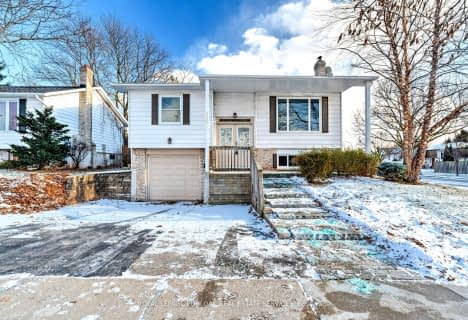
Ryerson Public School
Elementary: Public
1.27 km
St Raphaels Separate School
Elementary: Catholic
1.08 km
Tecumseh Public School
Elementary: Public
2.15 km
St Paul School
Elementary: Catholic
1.81 km
Pauline Johnson Public School
Elementary: Public
0.84 km
John T Tuck Public School
Elementary: Public
2.00 km
Gary Allan High School - SCORE
Secondary: Public
1.49 km
Gary Allan High School - Bronte Creek
Secondary: Public
2.21 km
Gary Allan High School - Burlington
Secondary: Public
2.17 km
Robert Bateman High School
Secondary: Public
2.16 km
Assumption Roman Catholic Secondary School
Secondary: Catholic
1.80 km
Nelson High School
Secondary: Public
0.85 km














