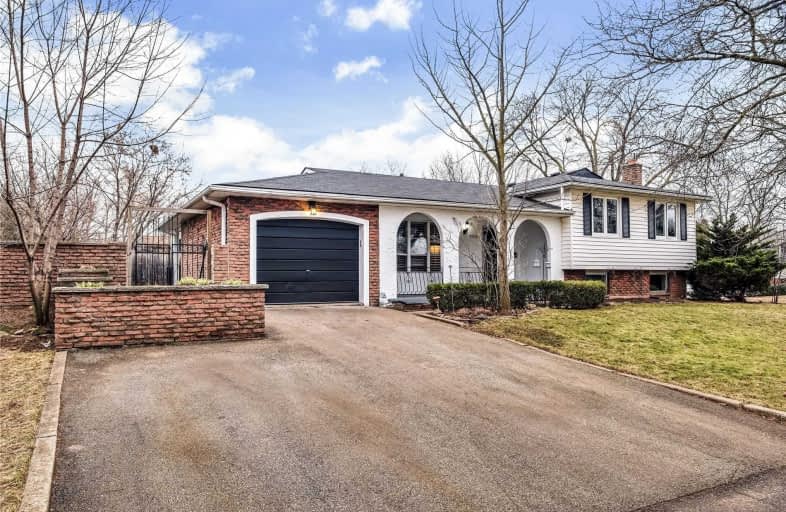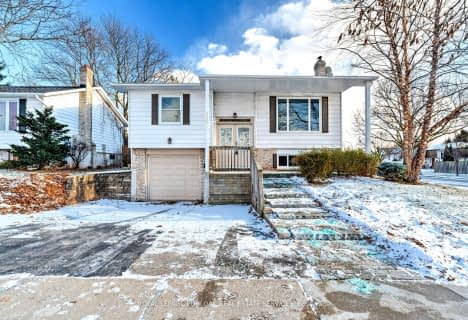
Ryerson Public School
Elementary: Public
1.53 km
St Raphaels Separate School
Elementary: Catholic
1.19 km
St Paul School
Elementary: Catholic
2.08 km
Pauline Johnson Public School
Elementary: Public
0.55 km
Frontenac Public School
Elementary: Public
1.78 km
John T Tuck Public School
Elementary: Public
2.18 km
Gary Allan High School - SCORE
Secondary: Public
1.69 km
Gary Allan High School - Bronte Creek
Secondary: Public
2.44 km
Gary Allan High School - Burlington
Secondary: Public
2.40 km
Robert Bateman High School
Secondary: Public
1.86 km
Assumption Roman Catholic Secondary School
Secondary: Catholic
2.08 km
Nelson High School
Secondary: Public
0.85 km











