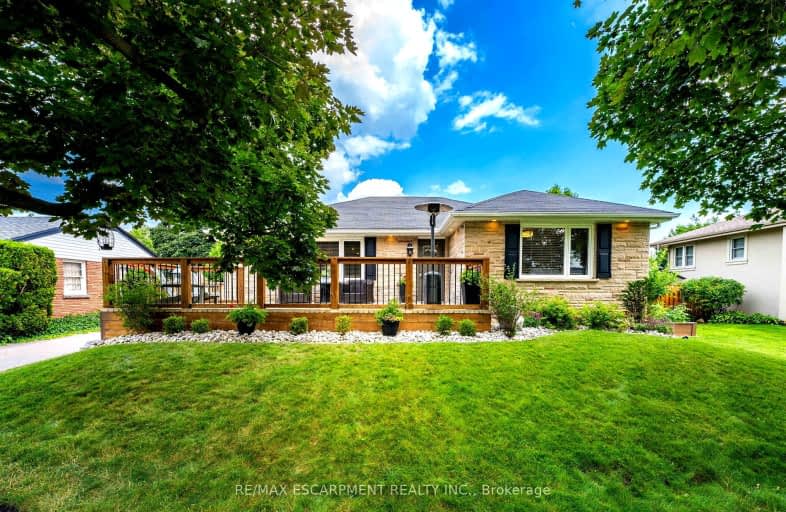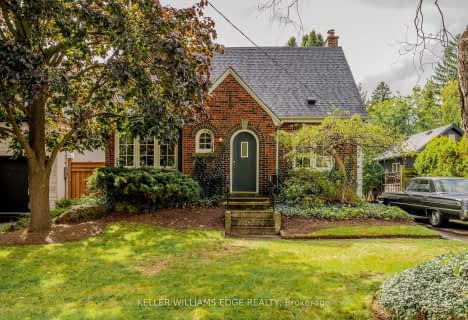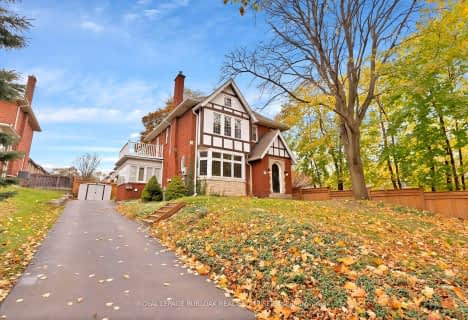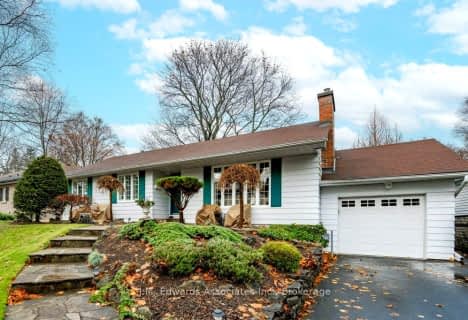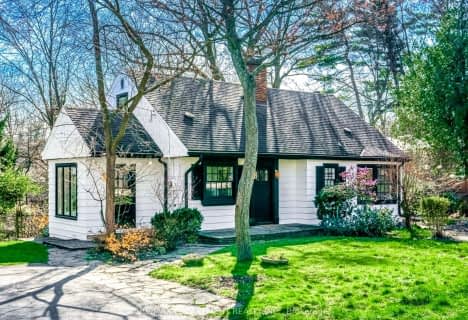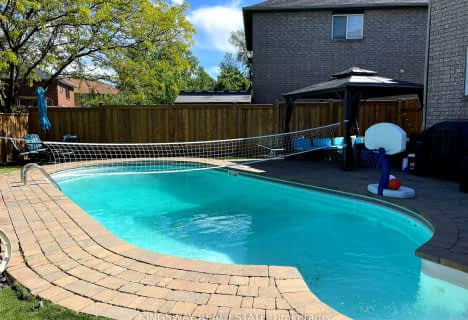Somewhat Walkable
- Some errands can be accomplished on foot.
Some Transit
- Most errands require a car.
Bikeable
- Some errands can be accomplished on bike.

Aldershot Elementary School
Elementary: PublicGlenview Public School
Elementary: PublicSt. Lawrence Catholic Elementary School
Elementary: CatholicMaplehurst Public School
Elementary: PublicHoly Rosary Separate School
Elementary: CatholicBennetto Elementary School
Elementary: PublicKing William Alter Ed Secondary School
Secondary: PublicTurning Point School
Secondary: PublicÉcole secondaire Georges-P-Vanier
Secondary: PublicAldershot High School
Secondary: PublicSir John A Macdonald Secondary School
Secondary: PublicCathedral High School
Secondary: Catholic-
Pier 8
47 Discovery Dr, Hamilton ON 2.44km -
Bayfront Park
325 Bay St N (at Strachan St W), Hamilton ON L8L 1M5 3.53km -
Birge Park
Birge St (Cheever St), Hamilton ON 4.21km
-
BMO Bank of Montreal
135 Barton St E, Hamilton ON L8L 8A8 3.85km -
TD Bank Financial Group
100 King St W, Hamilton ON L8P 1A2 4.7km -
RBC Dominion Securities
100 King St W, Hamilton ON L8P 1A2 4.7km
- 1 bath
- 3 bed
- 1100 sqft
978 North Shore Boulevard West, Burlington, Ontario • L7T 1B1 • Bayview
