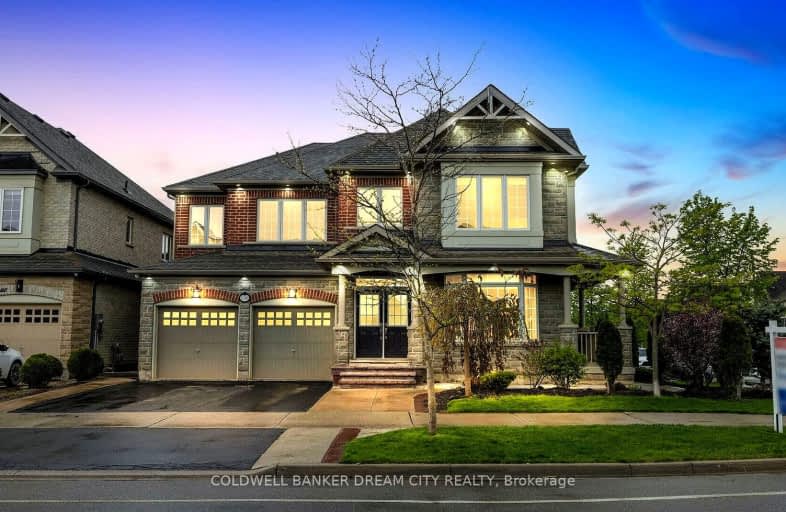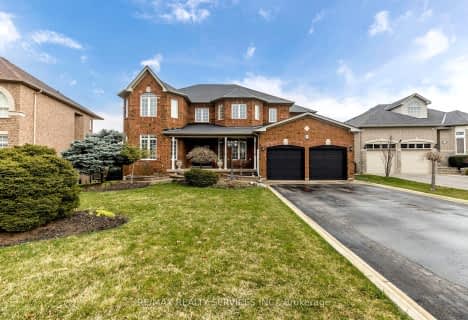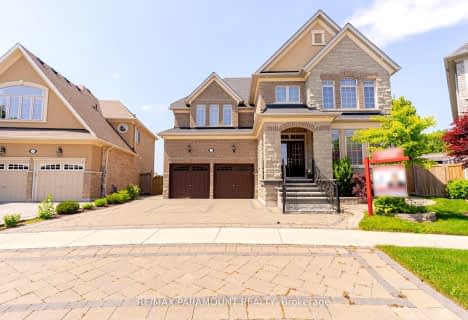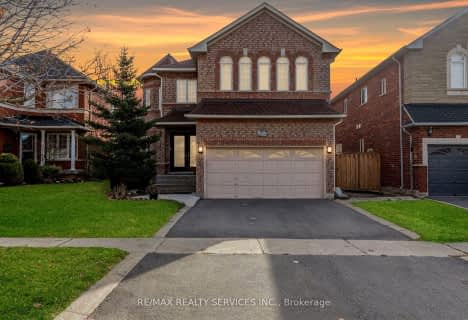Car-Dependent
- Most errands require a car.
Somewhat Bikeable
- Most errands require a car.

ÉÉC Saint-Jean-Bosco
Elementary: CatholicTony Pontes (Elementary)
Elementary: PublicSacred Heart Separate School
Elementary: CatholicSt Stephen Separate School
Elementary: CatholicSt Rita Elementary School
Elementary: CatholicSouthFields Village (Elementary)
Elementary: PublicParkholme School
Secondary: PublicHarold M. Brathwaite Secondary School
Secondary: PublicHeart Lake Secondary School
Secondary: PublicLouise Arbour Secondary School
Secondary: PublicSt Marguerite d'Youville Secondary School
Secondary: CatholicMayfield Secondary School
Secondary: Public-
Meadowvale Conservation Area
1081 Old Derry Rd W (2nd Line), Mississauga ON L5B 3Y3 16.43km -
Danville Park
6525 Danville Rd, Mississauga ON 17.1km -
Humber Valley Parkette
282 Napa Valley Ave, Vaughan ON 17.32km
-
TD Bank Financial Group
10908 Hurontario St, Brampton ON L7A 3R9 3.89km -
CIBC
380 Bovaird Dr E, Brampton ON L6Z 2S6 6.17km -
Scotiabank
10631 Chinguacousy Rd (at Sandalwood Pkwy), Brampton ON L7A 0N5 6.78km
- 6 bath
- 5 bed
- 3000 sqft
52 Stowmarket Street, Caledon, Ontario • L7C 3Y5 • Rural Caledon
- 5 bath
- 5 bed
- 3000 sqft
61 Royal Valley Drive, Caledon, Ontario • L7C 1A9 • Rural Caledon



















