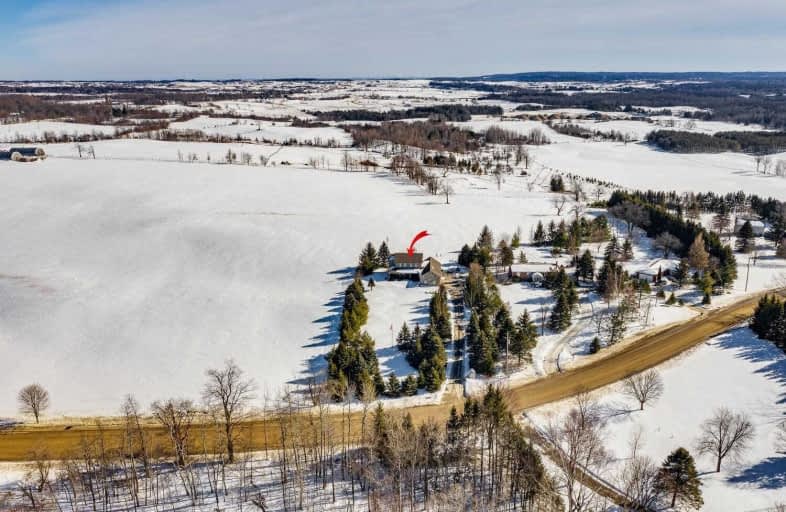Sold on Mar 07, 2021
Note: Property is not currently for sale or for rent.

-
Type: Detached
-
Style: 2-Storey
-
Size: 2500 sqft
-
Lot Size: 176.66 x 337 Feet
-
Age: No Data
-
Taxes: $5,266 per year
-
Days on Site: 6 Days
-
Added: Mar 01, 2021 (6 days on market)
-
Updated:
-
Last Checked: 3 months ago
-
MLS®#: W5131262
-
Listed By: Royal lepage rcr realty, brokerage
Welcome Home! This Fantastic One Acre 4 Bed, 3 Bath Property Is Stunning. 6 Ton Geo Thermal Heating/Cooling, Beautiful Interior Features Family Room W/ Vaulted Ceiling & Gas Fireplace. Partially Finished Bsmt W/ Rec Rm & 5th Bedroom, & R/I For Bathroom. Huge Bsmt Storage Area. Walkout From Kitchen To Deck,Hottub,& Outdoor Sauna.
Extras
Fridge,Stove,D/W, B/I M/W,Compactor Bsmt Fridge & Freezer,Washer/Dryer,4 Person Roto Spa Hot Tub,6 Person Wood Sauna/Change Room. 20Kw Generac Generator,4 Filter Reverse Osmosis Water System,200 Amp Panel,4 Camera Security System/Alarm
Property Details
Facts for 2279 Beechgrove Side Road, Caledon
Status
Days on Market: 6
Last Status: Sold
Sold Date: Mar 07, 2021
Closed Date: May 31, 2021
Expiry Date: May 31, 2021
Sold Price: $1,571,000
Unavailable Date: Mar 07, 2021
Input Date: Mar 01, 2021
Property
Status: Sale
Property Type: Detached
Style: 2-Storey
Size (sq ft): 2500
Area: Caledon
Community: Rural Caledon
Availability Date: May 19/Later
Inside
Bedrooms: 4
Bedrooms Plus: 1
Bathrooms: 3
Kitchens: 1
Rooms: 10
Den/Family Room: Yes
Air Conditioning: Central Air
Fireplace: Yes
Laundry Level: Main
Central Vacuum: Y
Washrooms: 3
Building
Basement: Part Fin
Heat Type: Forced Air
Heat Source: Grnd Srce
Exterior: Stone
Exterior: Stucco/Plaster
Water Supply Type: Drilled Well
Water Supply: Well
Special Designation: Unknown
Parking
Driveway: Private
Garage Spaces: 2
Garage Type: Attached
Covered Parking Spaces: 10
Total Parking Spaces: 12
Fees
Tax Year: 2020
Tax Legal Description: Con 2 Whs Pt E Lot 20 Rp 43R16244 Part 1
Taxes: $5,266
Highlights
Feature: Clear View
Feature: Fenced Yard
Feature: Golf
Feature: Rolling
Land
Cross Street: Beech Grove / Hwy 1
Municipality District: Caledon
Fronting On: North
Parcel Number: 142740029
Pool: None
Sewer: Septic
Lot Depth: 337 Feet
Lot Frontage: 176.66 Feet
Lot Irregularities: Lot - 176.33 X 300.29
Acres: .50-1.99
Additional Media
- Virtual Tour: https://tour.360realtours.ca/1788168?idx=1
Rooms
Room details for 2279 Beechgrove Side Road, Caledon
| Type | Dimensions | Description |
|---|---|---|
| Family Ground | 6.20 x 4.55 | Vaulted Ceiling, Sunken Room, B/I Shelves |
| Kitchen Ground | 3.66 x 4.55 | Pot Lights, Open Concept, Hardwood Floor |
| Breakfast Ground | 3.37 x 4.55 | Open Concept, W/O To Deck, Hardwood Floor |
| Living Ground | 4.87 x 4.11 | W/O To Porch, Hardwood Floor, Bay Window |
| Dining Ground | 3.93 x 3.94 | Crown Moulding, Hardwood Floor, Large Closet |
| Laundry Ground | 3.08 x 2.35 | W/O To Yard, Hardwood Floor |
| Master 2nd | 3.90 x 3.95 | Hardwood Floor, Double Closet, 4 Pc Bath |
| 2nd Br 2nd | 3.39 x 4.02 | Hardwood Floor, Window, Double Closet |
| 3rd Br 2nd | 2.96 x 3.11 | Hardwood Floor, Window, Double Closet |
| 4th Br 2nd | 3.91 x 3.15 | Hardwood Floor, Window, Double Closet |
| Rec Bsmt | 4.03 x 7.68 | Broadloom, Pot Lights |
| 5th Br Bsmt | 5.76 x 3.82 | Broadloom, Pot Lights, Double Closet |
| XXXXXXXX | XXX XX, XXXX |
XXXX XXX XXXX |
$X,XXX,XXX |
| XXX XX, XXXX |
XXXXXX XXX XXXX |
$X,XXX,XXX |
| XXXXXXXX XXXX | XXX XX, XXXX | $1,571,000 XXX XXXX |
| XXXXXXXX XXXXXX | XXX XX, XXXX | $1,299,900 XXX XXXX |

Alton Public School
Elementary: PublicÉcole élémentaire des Quatre-Rivières
Elementary: PublicPrincess Margaret Public School
Elementary: PublicParkinson Centennial School
Elementary: PublicCaledon Central Public School
Elementary: PublicIsland Lake Public School
Elementary: PublicDufferin Centre for Continuing Education
Secondary: PublicActon District High School
Secondary: PublicErin District High School
Secondary: PublicRobert F Hall Catholic Secondary School
Secondary: CatholicWestside Secondary School
Secondary: PublicOrangeville District Secondary School
Secondary: Public- 4 bath
- 4 bed
- 2000 sqft
1614 Sumach Road, Caledon, Ontario • L7K 1B6 • Caledon Village



