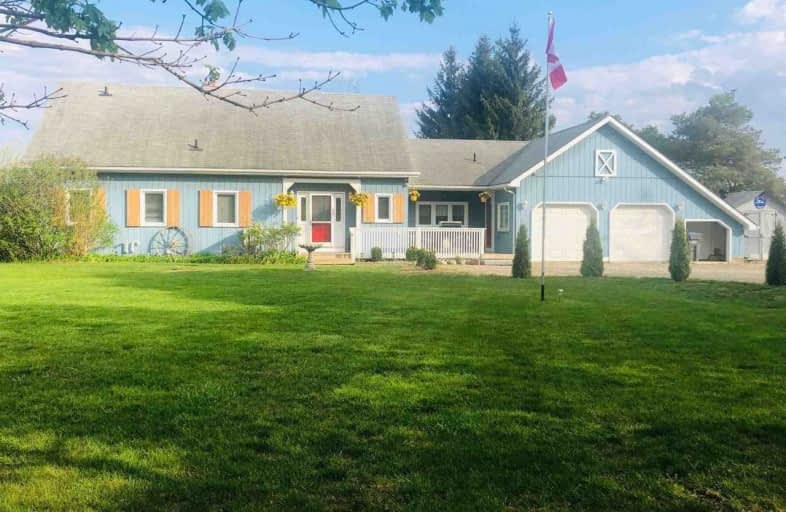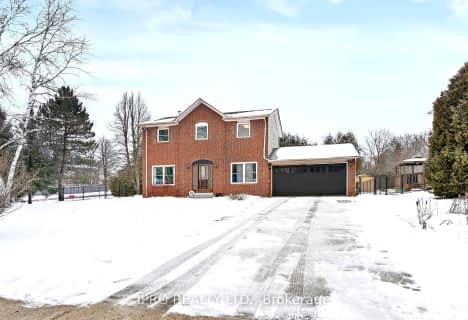Sold on Jun 30, 2020
Note: Property is not currently for sale or for rent.

-
Type: Detached
-
Style: 2-Storey
-
Size: 2000 sqft
-
Lot Size: 147.3 x 297.5 Feet
-
Age: 31-50 years
-
Taxes: $5,239 per year
-
Days on Site: 34 Days
-
Added: May 27, 2020 (1 month on market)
-
Updated:
-
Last Checked: 2 months ago
-
MLS®#: W4771400
-
Listed By: Bmc casa real estate inc., brokerage
Stunning 3+2 Bedroom Home On 1+Acre Lot Backing Onto Farmland And Trees. Over 2200 Sqft With Open Concept Kitchen Looking Through To The Great Room With Vaulted 16Ft Ceiling And Fireplace. Upstairs There Is An Office Nook Overlooking The Living Room And Leading To A Large Master Bedroom With Walk Out Balcony. Large 3 Car Garage With Separate Entrance To The Basement Which Features 2 Additional Bedrooms. Nothing To Do In This Home But Move In!
Extras
Propane Furnace & Tank '20, Propane Tank (R). Main Flr'ng '20, Windows '19, C/A '18. See Attached For All Upgrades Done The Past 5 Years.
Property Details
Facts for 2701 Beechgrove Side Road, Caledon
Status
Days on Market: 34
Last Status: Sold
Sold Date: Jun 30, 2020
Closed Date: Sep 16, 2020
Expiry Date: Aug 26, 2020
Sold Price: $949,000
Unavailable Date: Jun 30, 2020
Input Date: May 27, 2020
Property
Status: Sale
Property Type: Detached
Style: 2-Storey
Size (sq ft): 2000
Age: 31-50
Area: Caledon
Community: Rural Caledon
Availability Date: 60-90 Days
Inside
Bedrooms: 3
Bedrooms Plus: 2
Bathrooms: 3
Kitchens: 1
Rooms: 12
Den/Family Room: Yes
Air Conditioning: Central Air
Fireplace: Yes
Central Vacuum: Y
Washrooms: 3
Utilities
Electricity: Yes
Gas: No
Telephone: Yes
Building
Basement: Part Fin
Heat Type: Forced Air
Heat Source: Propane
Exterior: Alum Siding
Elevator: N
UFFI: No
Energy Certificate: N
Green Verification Status: N
Water Supply Type: Drilled Well
Water Supply: Well
Special Designation: Unknown
Other Structures: Garden Shed
Retirement: N
Parking
Driveway: Private
Garage Spaces: 3
Garage Type: Attached
Covered Parking Spaces: 10
Total Parking Spaces: 13
Fees
Tax Year: 2019
Tax Legal Description: Pt Lt 20 Con 1 Whs Caledon Pt 543R11874; Caledon
Taxes: $5,239
Land
Cross Street: Hwy 10 > Beech Grove
Municipality District: Caledon
Fronting On: North
Parcel Number: 142740037
Pool: None
Sewer: Septic
Lot Depth: 297.5 Feet
Lot Frontage: 147.3 Feet
Lot Irregularities: Rear 147.67 Feet /Sid
Acres: .50-1.99
Zoning: 301- Single Fami
Additional Media
- Virtual Tour: https://tours.virtualgta.com/1547571?idx=1
Rooms
Room details for 2701 Beechgrove Side Road, Caledon
| Type | Dimensions | Description |
|---|---|---|
| Great Rm Main | 5.48 x 7.00 | Vaulted Ceiling, Wood Stove, O/Looks Backyard |
| Dining Main | 3.96 x 3.35 | O/Looks Living, Window, O/Looks Backyard |
| Kitchen Main | 3.65 x 3.50 | Open Concept, Updated, Stainless Steel Appl |
| Sunroom Main | 2.89 x 5.03 | Double Doors, W/O To Deck, Separate Rm |
| 2nd Br Main | 3.81 x 4.72 | 4 Pc Ensuite, Window, Double Closet |
| 3rd Br Main | 4.26 x 3.20 | Window, Double Closet |
| Master 2nd | 4.57 x 5.18 | 4 Pc Ensuite, Soaker, W/O To Balcony |
| Rec Bsmt | 5.18 x 9.14 | |
| 4th Br Bsmt | 4.26 x 4.57 | |
| 5th Br Bsmt | 4.26 x 4.26 | |
| Other Bsmt | 2.43 x 1.90 | |
| Workshop Bsmt | 2.13 x 4.26 |
| XXXXXXXX | XXX XX, XXXX |
XXXX XXX XXXX |
$XXX,XXX |
| XXX XX, XXXX |
XXXXXX XXX XXXX |
$XXX,XXX | |
| XXXXXXXX | XXX XX, XXXX |
XXXXXXX XXX XXXX |
|
| XXX XX, XXXX |
XXXXXX XXX XXXX |
$XXX,XXX |
| XXXXXXXX XXXX | XXX XX, XXXX | $949,000 XXX XXXX |
| XXXXXXXX XXXXXX | XXX XX, XXXX | $967,500 XXX XXXX |
| XXXXXXXX XXXXXXX | XXX XX, XXXX | XXX XXXX |
| XXXXXXXX XXXXXX | XXX XX, XXXX | $987,500 XXX XXXX |

Alton Public School
Elementary: PublicÉcole élémentaire des Quatre-Rivières
Elementary: PublicPrincess Margaret Public School
Elementary: PublicParkinson Centennial School
Elementary: PublicCaledon Central Public School
Elementary: PublicIsland Lake Public School
Elementary: PublicDufferin Centre for Continuing Education
Secondary: PublicActon District High School
Secondary: PublicErin District High School
Secondary: PublicRobert F Hall Catholic Secondary School
Secondary: CatholicWestside Secondary School
Secondary: PublicOrangeville District Secondary School
Secondary: Public


