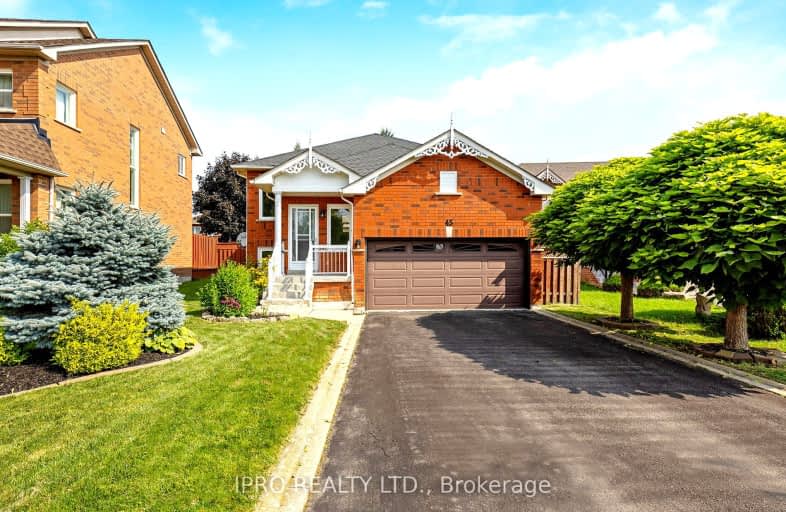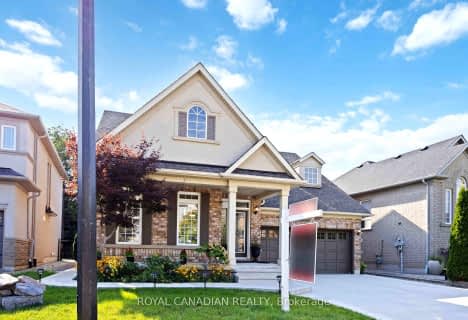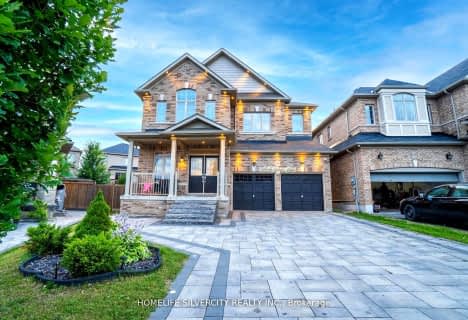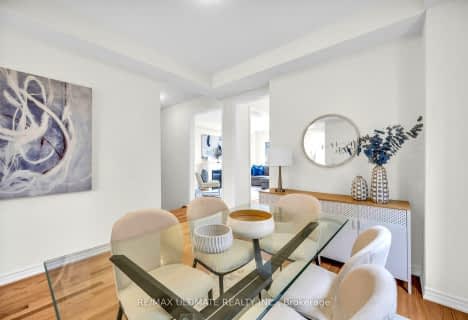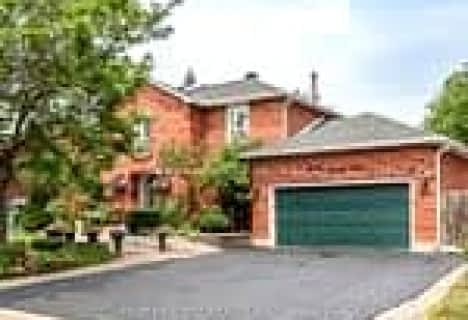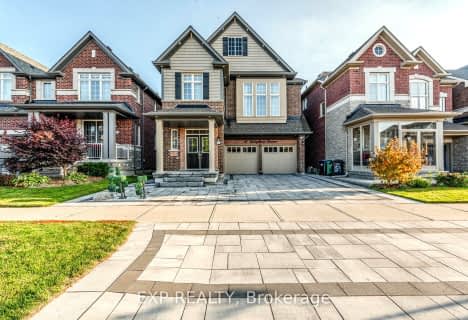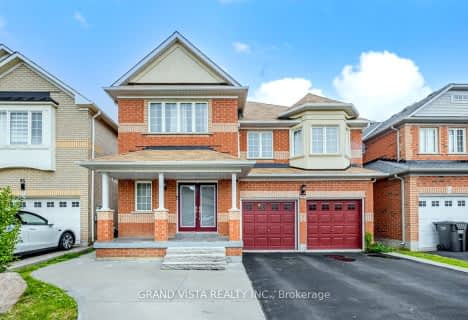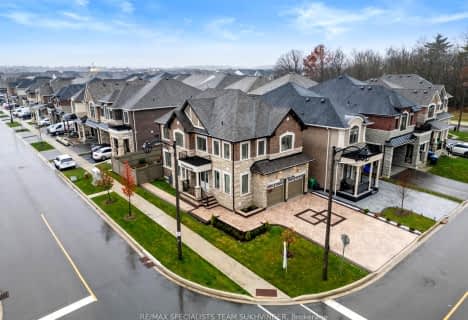Car-Dependent
- Most errands require a car.
Somewhat Bikeable
- Most errands require a car.

ÉÉC Saint-Jean-Bosco
Elementary: CatholicTony Pontes (Elementary)
Elementary: PublicSt Stephen Separate School
Elementary: CatholicSt. Josephine Bakhita Catholic Elementary School
Elementary: CatholicSt Rita Elementary School
Elementary: CatholicSouthFields Village (Elementary)
Elementary: PublicParkholme School
Secondary: PublicHeart Lake Secondary School
Secondary: PublicSt Marguerite d'Youville Secondary School
Secondary: CatholicFletcher's Meadow Secondary School
Secondary: PublicMayfield Secondary School
Secondary: PublicSt Edmund Campion Secondary School
Secondary: Catholic-
Sunset Ridge Park
535 Napa Valley Ave, Vaughan ON 18.88km -
Napa Valley Park
75 Napa Valley Ave, Vaughan ON 18.92km -
Boyd Conservation Area
8739 Islington Ave, Vaughan ON L4L 0J5 20.54km
-
TD Bank Financial Group
150 Sandalwood Pky E (Conastoga Road), Brampton ON L6Z 1Y5 3.68km -
Scotiabank
10631 Chinguacousy Rd (at Sandalwood Pkwy), Brampton ON L7A 0N5 5.36km -
CIBC
380 Bovaird Dr E, Brampton ON L6Z 2S6 5.56km
- 5 bath
- 4 bed
83 Chalkfarm Crescent, Brampton, Ontario • L7A 3V9 • Northwest Sandalwood Parkway
- 3 bath
- 3 bed
- 1500 sqft
12 Callahan Court, Brampton, Ontario • L7A 5H3 • Northwest Brampton
