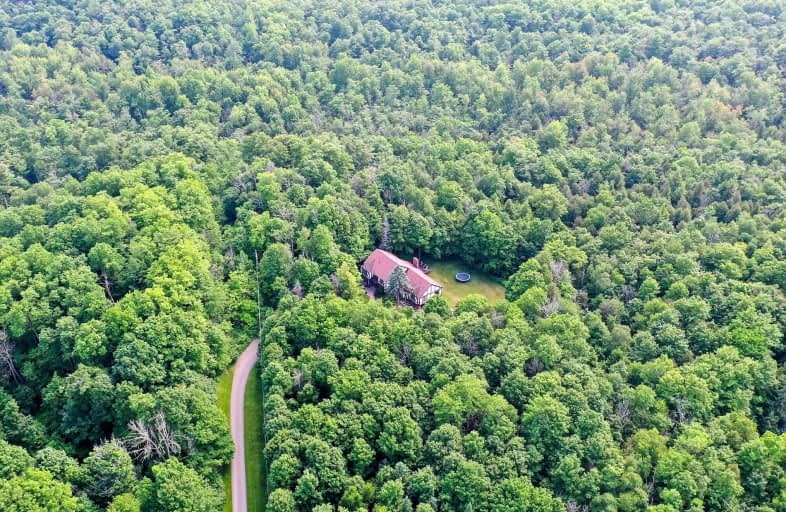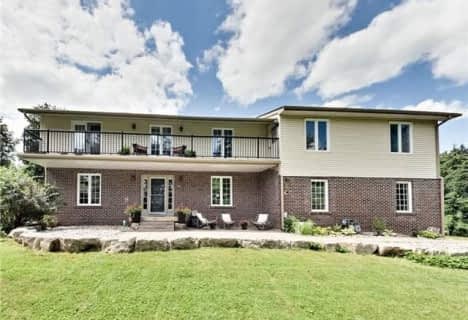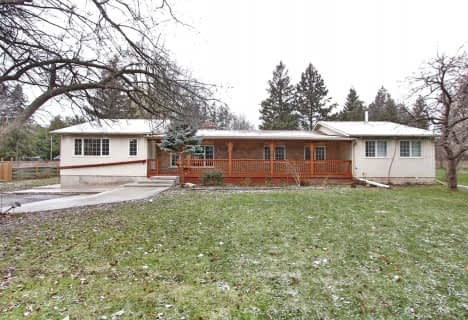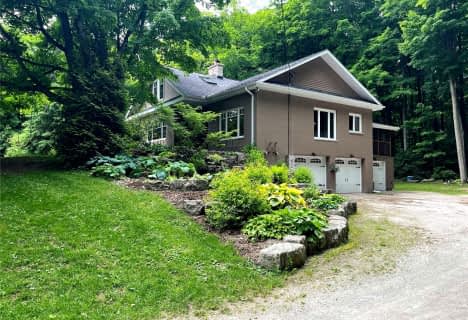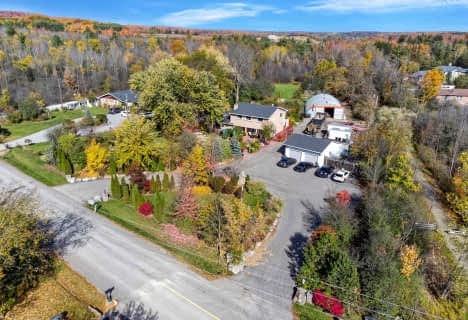Car-Dependent
- Almost all errands require a car.
Somewhat Bikeable
- Almost all errands require a car.

Credit View Public School
Elementary: PublicBelfountain Public School
Elementary: PublicJoseph Gibbons Public School
Elementary: PublicGlen Williams Public School
Elementary: PublicAlloa Public School
Elementary: PublicHerb Campbell Public School
Elementary: PublicGary Allan High School - Halton Hills
Secondary: PublicParkholme School
Secondary: PublicActon District High School
Secondary: PublicErin District High School
Secondary: PublicChrist the King Catholic Secondary School
Secondary: CatholicGeorgetown District High School
Secondary: Public-
Brampton Sports Hall of Fame
7575 Kennedy Rd, Brampton ON L6W 4T2 10.94km -
Cedarvale Park
8th Line (Maple), Ontario 11.96km -
Fun
Georgetown ON 12.03km
-
National Bank of Canada
10 Mountainview Rd S, Georgetown ON L7G 4J9 11.93km -
CIBC
280 Guelph St, Georgetown ON L7G 4B1 12.13km -
BMO Bank of Montreal
280 Guelph St, Georgetown ON L7G 4B1 12.14km
