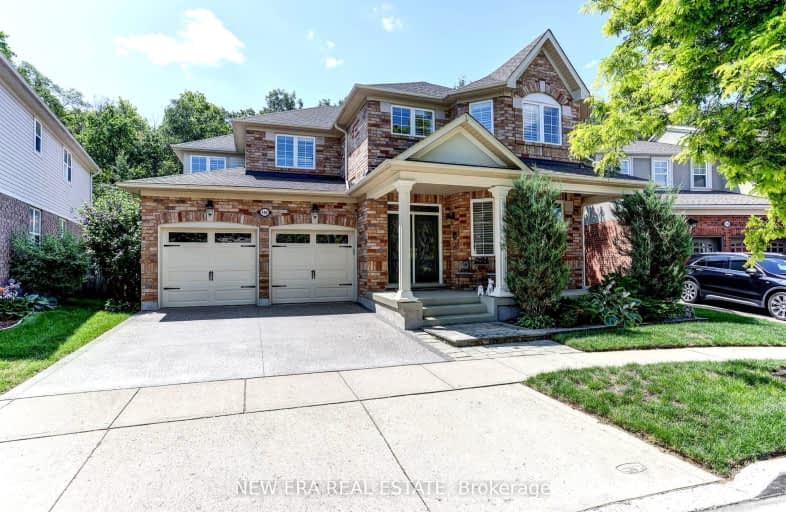Car-Dependent
- Most errands require a car.
36
/100
Some Transit
- Most errands require a car.
33
/100
Somewhat Bikeable
- Most errands require a car.
41
/100

Christ The King Catholic Elementary School
Elementary: Catholic
2.37 km
St Margaret Catholic Elementary School
Elementary: Catholic
1.70 km
St Elizabeth Catholic Elementary School
Elementary: Catholic
2.77 km
Saginaw Public School
Elementary: Public
1.05 km
St. Teresa of Calcutta Catholic Elementary School
Elementary: Catholic
1.28 km
Clemens Mill Public School
Elementary: Public
1.46 km
Southwood Secondary School
Secondary: Public
7.08 km
Glenview Park Secondary School
Secondary: Public
6.40 km
Galt Collegiate and Vocational Institute
Secondary: Public
4.51 km
Monsignor Doyle Catholic Secondary School
Secondary: Catholic
6.84 km
Jacob Hespeler Secondary School
Secondary: Public
3.09 km
St Benedict Catholic Secondary School
Secondary: Catholic
1.65 km














