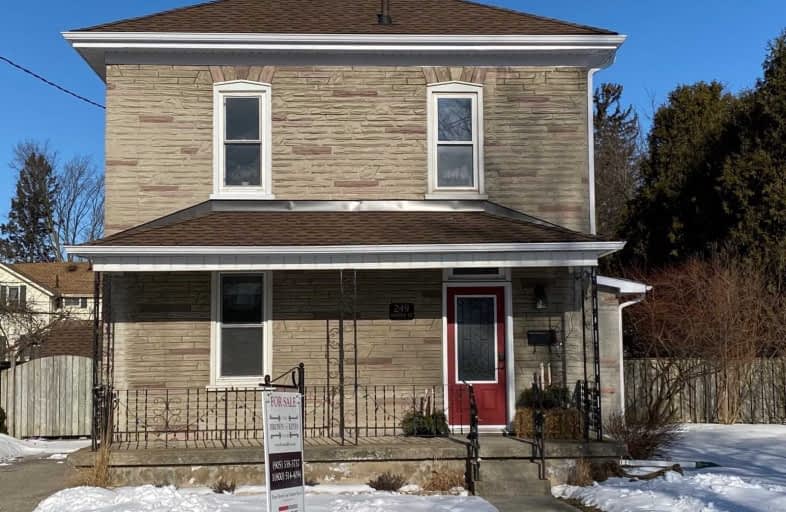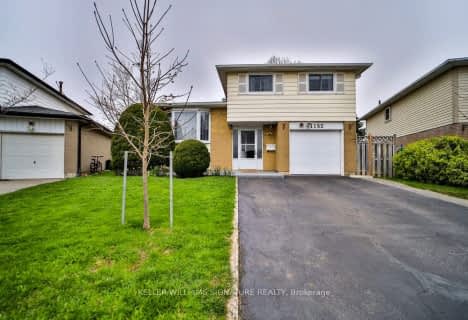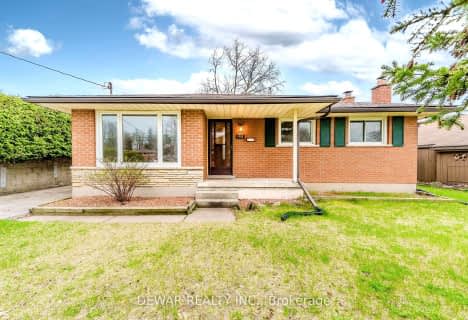
Centennial (Cambridge) Public School
Elementary: Public
0.24 km
Hillcrest Public School
Elementary: Public
1.88 km
St Gabriel Catholic Elementary School
Elementary: Catholic
1.91 km
Our Lady of Fatima Catholic Elementary School
Elementary: Catholic
1.82 km
Hespeler Public School
Elementary: Public
1.25 km
Silverheights Public School
Elementary: Public
1.89 km
ÉSC Père-René-de-Galinée
Secondary: Catholic
5.02 km
Southwood Secondary School
Secondary: Public
8.47 km
Galt Collegiate and Vocational Institute
Secondary: Public
6.26 km
Preston High School
Secondary: Public
5.30 km
Jacob Hespeler Secondary School
Secondary: Public
0.85 km
St Benedict Catholic Secondary School
Secondary: Catholic
3.95 km




