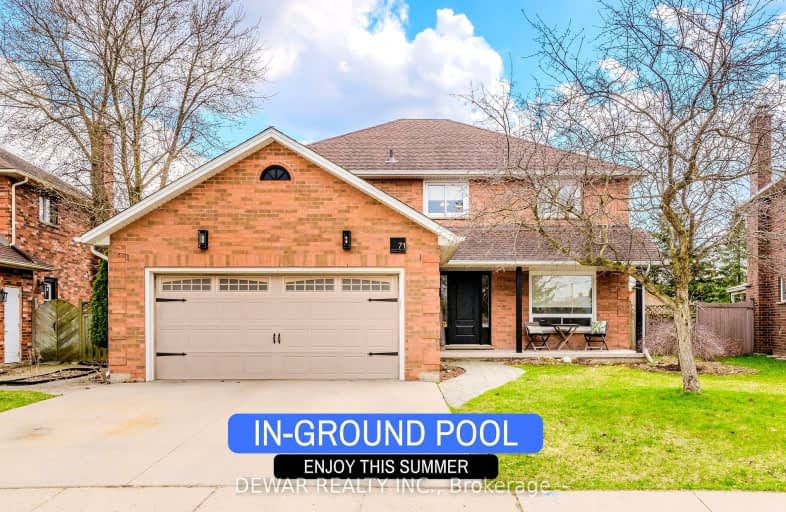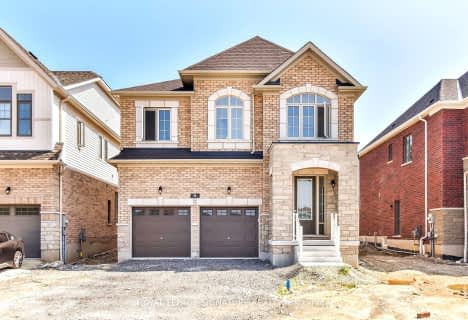Car-Dependent
- Most errands require a car.
42
/100
Some Transit
- Most errands require a car.
35
/100
Bikeable
- Some errands can be accomplished on bike.
62
/100

Centennial (Cambridge) Public School
Elementary: Public
1.75 km
Hillcrest Public School
Elementary: Public
1.85 km
St Elizabeth Catholic Elementary School
Elementary: Catholic
0.88 km
Our Lady of Fatima Catholic Elementary School
Elementary: Catholic
1.53 km
Woodland Park Public School
Elementary: Public
1.10 km
Hespeler Public School
Elementary: Public
0.68 km
Glenview Park Secondary School
Secondary: Public
8.11 km
Galt Collegiate and Vocational Institute
Secondary: Public
5.81 km
Monsignor Doyle Catholic Secondary School
Secondary: Catholic
8.68 km
Preston High School
Secondary: Public
6.31 km
Jacob Hespeler Secondary School
Secondary: Public
1.60 km
St Benedict Catholic Secondary School
Secondary: Catholic
2.98 km
-
Manchester Public School Playground
5.43km -
Mill Race Park
36 Water St N (At Park Hill Rd), Cambridge ON N1R 3B1 3.92km -
Kuntz Park
300 Lookout Lane, Kitchener ON 9.78km
-
Penny Wrightly - Mortgage Broker
580 Hespeler Rd, Cambridge ON N1R 6J8 3.01km -
Scotiabank
544 Hespeler Rd (Langs Drive), Cambridge ON N1R 6J8 3.04km -
TD Bank Financial Group
425 Hespeler Rd, Cambridge ON N1R 6J2 3.3km














