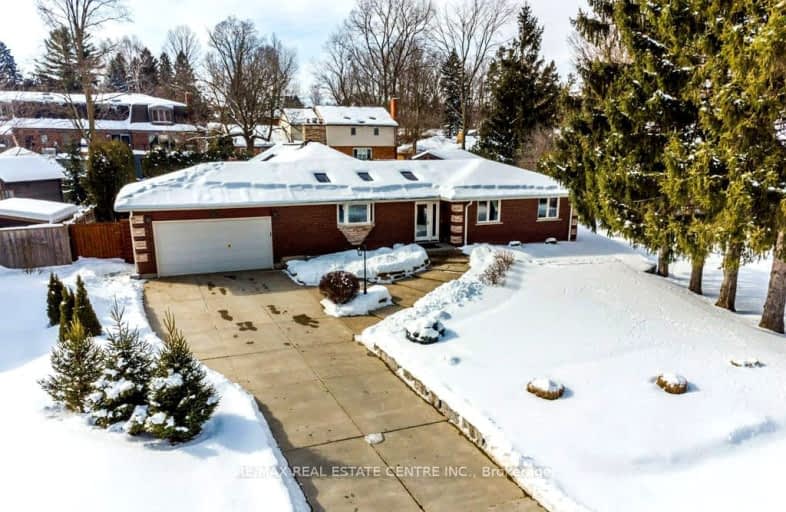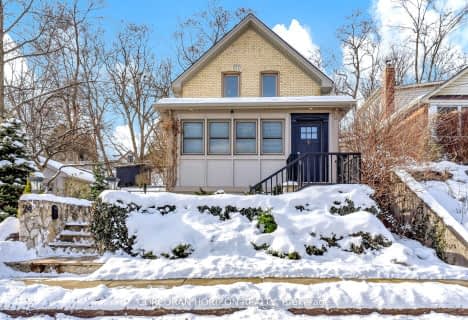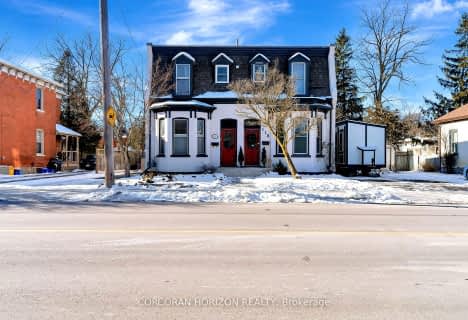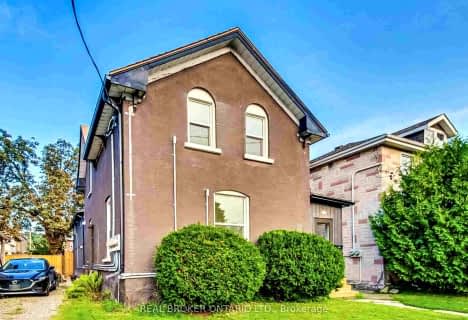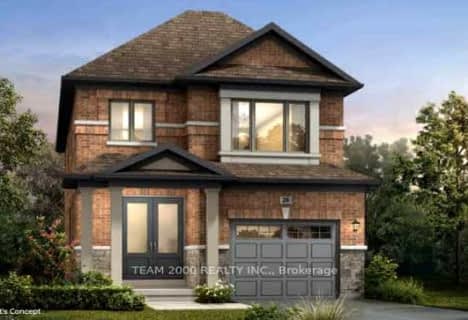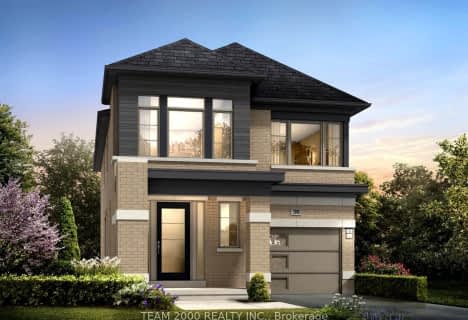
Blair Road Public School
Elementary: PublicGrand View Public School
Elementary: PublicSt Michael Catholic Elementary School
Elementary: CatholicSt Augustine Catholic Elementary School
Elementary: CatholicHighland Public School
Elementary: PublicRyerson Public School
Elementary: PublicSouthwood Secondary School
Secondary: PublicGlenview Park Secondary School
Secondary: PublicGalt Collegiate and Vocational Institute
Secondary: PublicPreston High School
Secondary: PublicJacob Hespeler Secondary School
Secondary: PublicSt Benedict Catholic Secondary School
Secondary: Catholic-
Manchester Public School Playground
2.51km -
Northview Heights Lookout Park
36 Acorn Way, Cambridge ON 2.9km -
Civic Park
Cambridge ON 2.95km
-
TD Bank Financial Group
130 Cedar St, Cambridge ON N1S 1W4 2.7km -
CIBC
11 Main St, Cambridge ON N1R 1V5 2.84km -
BMO Bank of Montreal
190 St Andrews St, Cambridge ON N1S 1N5 3.02km
