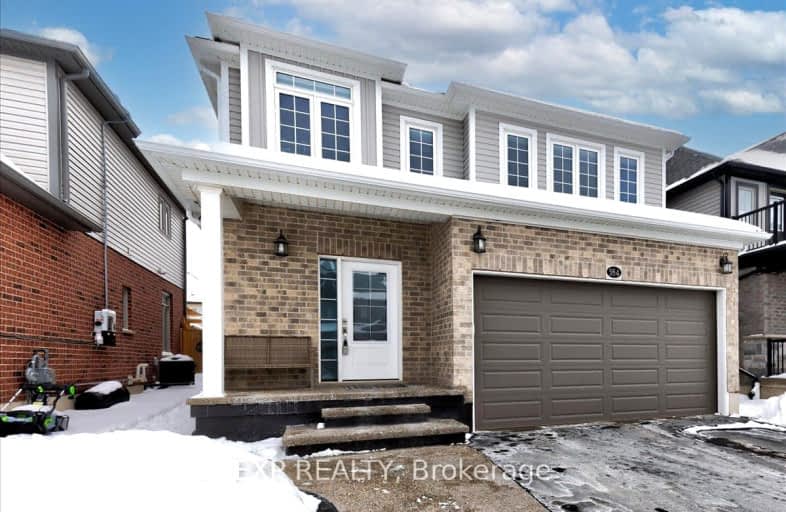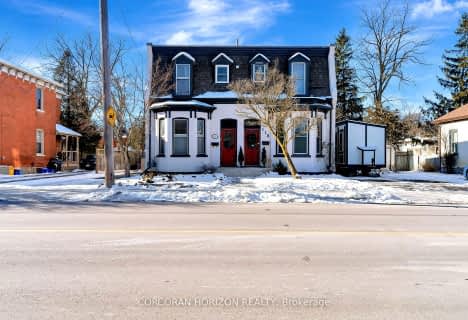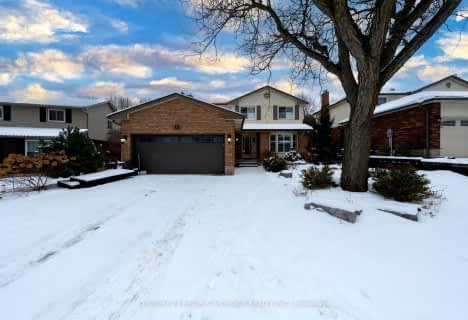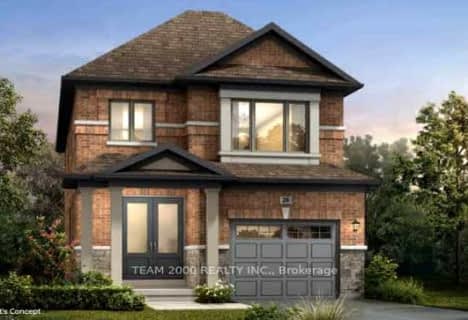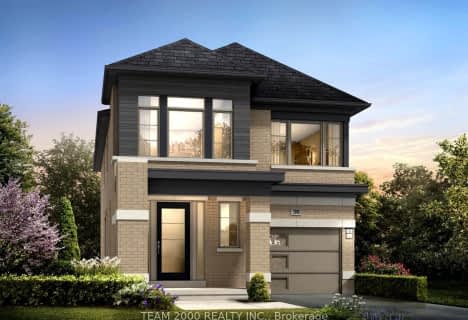Car-Dependent
- Almost all errands require a car.
Some Transit
- Most errands require a car.
Somewhat Bikeable
- Most errands require a car.

St Gregory Catholic Elementary School
Elementary: CatholicBlair Road Public School
Elementary: PublicSt Andrew's Public School
Elementary: PublicSt Augustine Catholic Elementary School
Elementary: CatholicHighland Public School
Elementary: PublicTait Street Public School
Elementary: PublicSouthwood Secondary School
Secondary: PublicGlenview Park Secondary School
Secondary: PublicGalt Collegiate and Vocational Institute
Secondary: PublicMonsignor Doyle Catholic Secondary School
Secondary: CatholicPreston High School
Secondary: PublicSt Benedict Catholic Secondary School
Secondary: Catholic-
Victoria Park Tennis Club
Waterloo ON 1.7km -
Manchester Public School Playground
3.17km -
Northview Heights Lookout Park
36 Acorn Way, Cambridge ON 4.35km
-
TD Bank Financial Group
130 Cedar St, Cambridge ON N1S 1W4 1.45km -
BMO Bank of Montreal
190 St Andrews St, Cambridge ON N1S 1N5 1.68km -
CIBC
11 Main St, Cambridge ON N1R 1V5 2.46km
