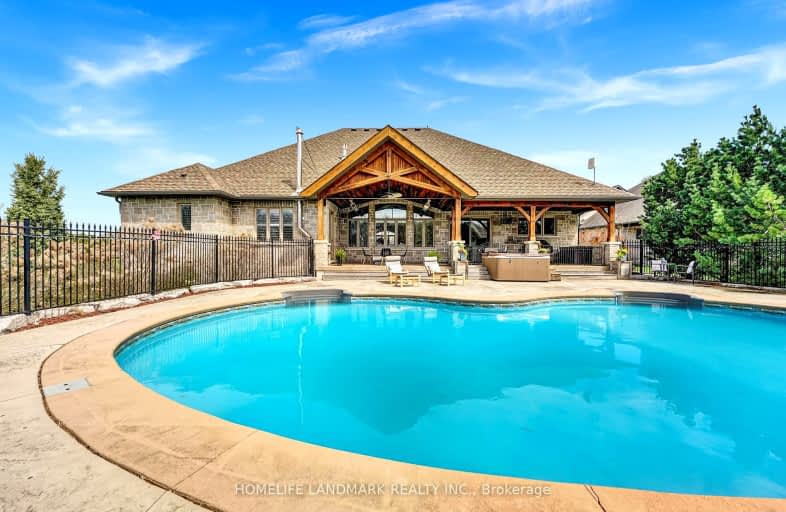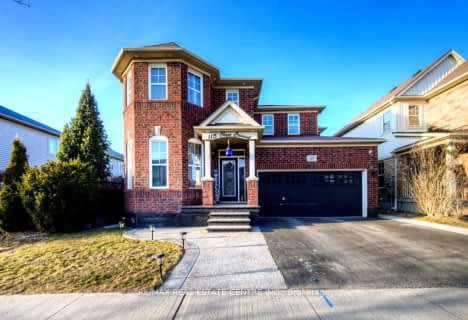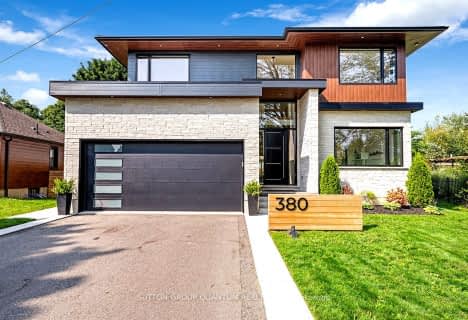
Car-Dependent
- Almost all errands require a car.
No Nearby Transit
- Almost all errands require a car.
Somewhat Bikeable
- Most errands require a car.

Centennial (Cambridge) Public School
Elementary: PublicHillcrest Public School
Elementary: PublicSt Gabriel Catholic Elementary School
Elementary: CatholicOur Lady of Fatima Catholic Elementary School
Elementary: CatholicHespeler Public School
Elementary: PublicSilverheights Public School
Elementary: PublicÉSC Père-René-de-Galinée
Secondary: CatholicGalt Collegiate and Vocational Institute
Secondary: PublicPreston High School
Secondary: PublicJacob Hespeler Secondary School
Secondary: PublicGrand River Collegiate Institute
Secondary: PublicSt Benedict Catholic Secondary School
Secondary: Catholic-
Cambridge Dog Park
750 Maple Grove Rd (Speedsville Road), Cambridge ON 3.89km -
Little Riverside Park
Waterloo ON 3.93km -
Woodland Park
Cambridge ON 4.42km
-
President's Choice Financial ATM
180 Holiday Inn Dr, Cambridge ON N3C 1Z4 5.08km -
RBC Royal Bank ATM
4319 King St E, Kitchener ON N2P 2E9 7.37km -
BMO Bank of Montreal
980 Franklin Blvd, Cambridge ON N1R 8R3 7.98km










