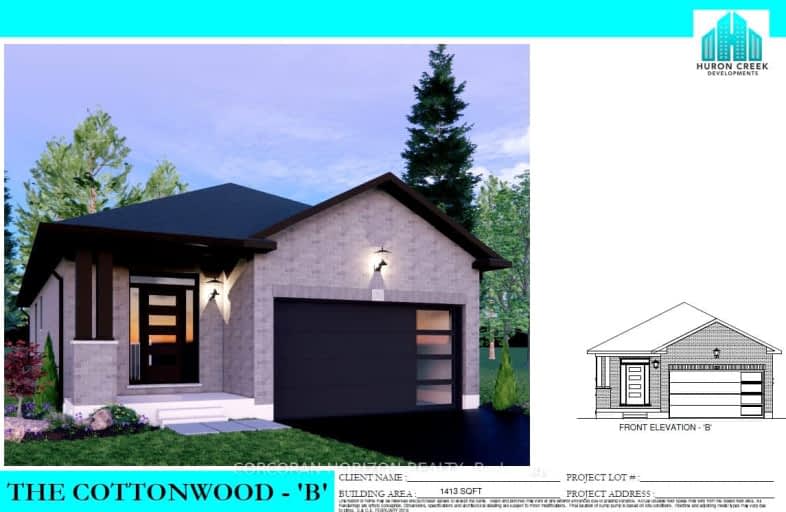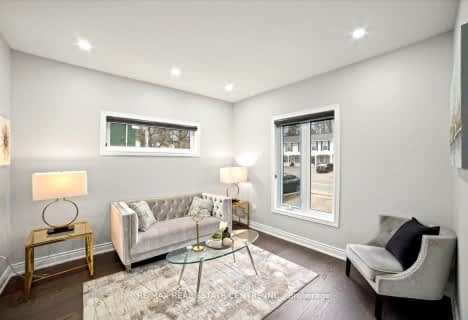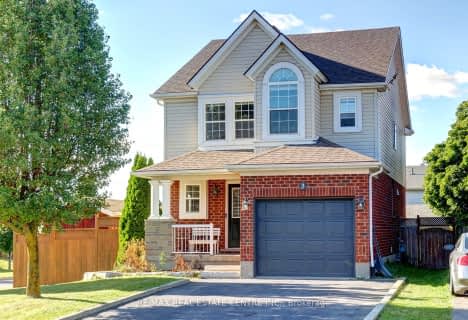Car-Dependent
- Almost all errands require a car.
9
/100
Minimal Transit
- Almost all errands require a car.
23
/100
Somewhat Bikeable
- Most errands require a car.
27
/100

Blair Road Public School
Elementary: Public
1.53 km
Grand View Public School
Elementary: Public
2.43 km
St Michael Catholic Elementary School
Elementary: Catholic
2.85 km
St Augustine Catholic Elementary School
Elementary: Catholic
0.99 km
Highland Public School
Elementary: Public
2.14 km
Ryerson Public School
Elementary: Public
2.40 km
Southwood Secondary School
Secondary: Public
2.42 km
Glenview Park Secondary School
Secondary: Public
4.21 km
Galt Collegiate and Vocational Institute
Secondary: Public
2.32 km
Preston High School
Secondary: Public
2.75 km
Jacob Hespeler Secondary School
Secondary: Public
5.79 km
St Benedict Catholic Secondary School
Secondary: Catholic
4.42 km
-
Studiman Park
Waterloo ON 1.73km -
River Bluffs Park
211 George St N, Cambridge ON 2.16km -
Gail Street Park
Waterloo ON 2.87km
-
Scotiabank
72 Main St (Ainslie), Cambridge ON N1R 1V7 3km -
TD Bank Financial Group
425 Hespeler Rd, Cambridge ON N1R 6J2 3.43km -
CIBC
75 Dundas St N (Main Street), Cambridge ON N1R 6G5 4.67km
$
$799,000
- 2 bath
- 3 bed
- 2000 sqft
401 Fountain Street South, Cambridge, Ontario • N3H 1J2 • Cambridge














