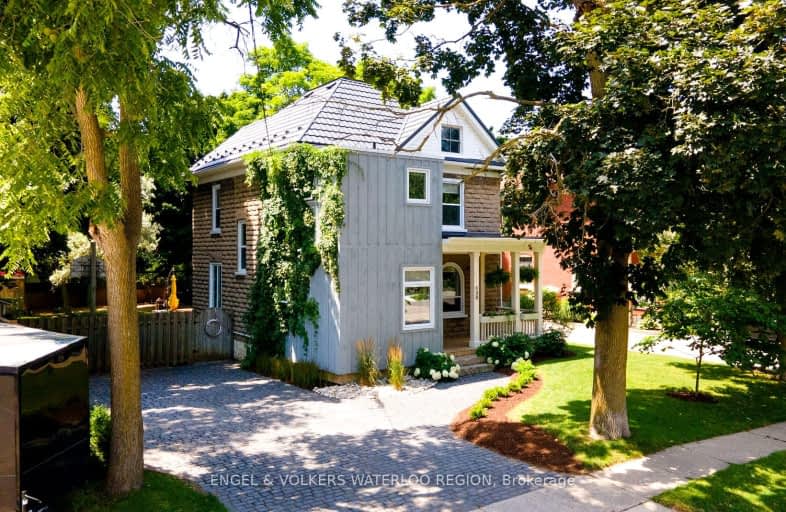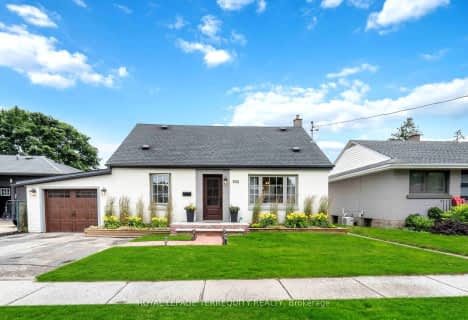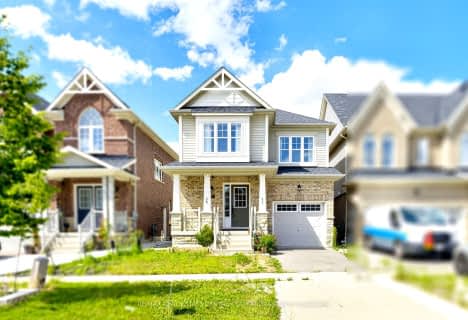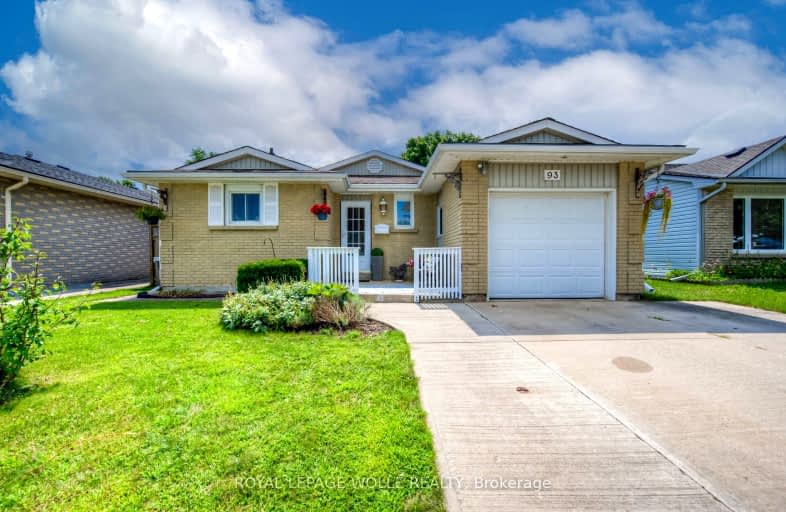
Video Tour
Very Walkable
- Most errands can be accomplished on foot.
86
/100
Some Transit
- Most errands require a car.
43
/100
Bikeable
- Some errands can be accomplished on bike.
67
/100

St Joseph Catholic Elementary School
Elementary: Catholic
1.28 km
Preston Public School
Elementary: Public
0.30 km
Grand View Public School
Elementary: Public
0.61 km
St Michael Catholic Elementary School
Elementary: Catholic
0.70 km
Coronation Public School
Elementary: Public
0.81 km
William G Davis Public School
Elementary: Public
0.88 km
ÉSC Père-René-de-Galinée
Secondary: Catholic
3.79 km
Southwood Secondary School
Secondary: Public
5.39 km
Galt Collegiate and Vocational Institute
Secondary: Public
4.23 km
Preston High School
Secondary: Public
1.13 km
Jacob Hespeler Secondary School
Secondary: Public
3.77 km
St Benedict Catholic Secondary School
Secondary: Catholic
4.27 km













