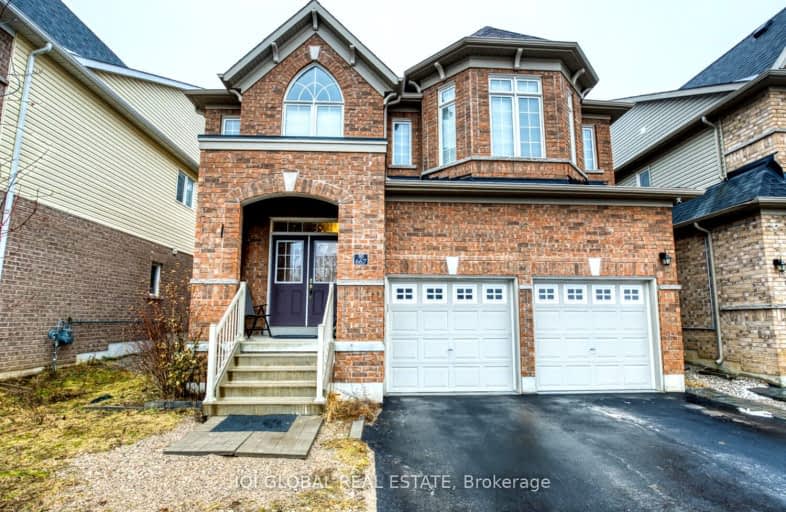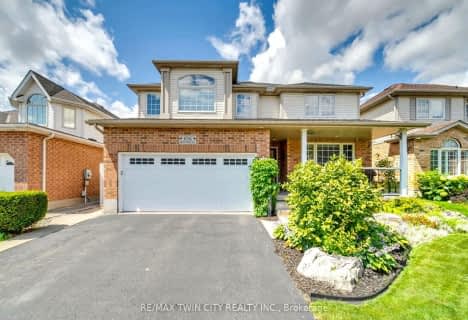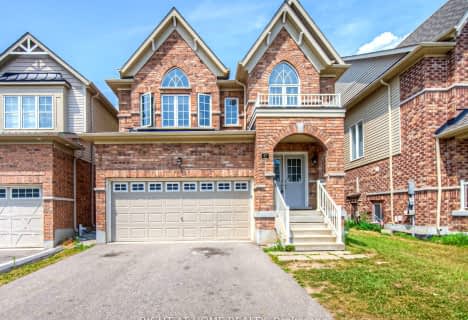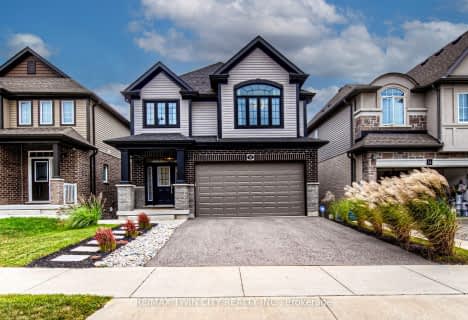Car-Dependent
- Almost all errands require a car.
Some Transit
- Most errands require a car.
Somewhat Bikeable
- Almost all errands require a car.

Parkway Public School
Elementary: PublicSt Joseph Catholic Elementary School
Elementary: CatholicÉIC Père-René-de-Galinée
Elementary: CatholicPreston Public School
Elementary: PublicGrand View Public School
Elementary: PublicSt Michael Catholic Elementary School
Elementary: CatholicÉSC Père-René-de-Galinée
Secondary: CatholicSouthwood Secondary School
Secondary: PublicGalt Collegiate and Vocational Institute
Secondary: PublicPreston High School
Secondary: PublicJacob Hespeler Secondary School
Secondary: PublicSt Benedict Catholic Secondary School
Secondary: Catholic-
The Easy Pour Wine Bar
1660 Blair Road, Cambridge, ON N3H 4R8 1.06km -
Chucks Roadhouse
190 Gateway Park Drive, Kitchener, ON N2P 2J4 1.3km -
Langdon Hall Dining
1 Langdon Drive, Cambridge, ON N3H 4R8 1.58km
-
Williams Fresh Cafe
4500 King Street E, Kitchener, ON N2P 2G4 1.52km -
Starbucks
45 Sportsworld Drive, Kitchener, ON N2P 2J9 1.78km -
Tim Hortons
2420 Homer Watson Blvd, Kitchener, ON N2P 2R6 2.57km
-
GoodLife Fitness
600 Hespeler Rd, Cambridge, ON N1R 8H2 4.57km -
Fuzion Fitness
505 Hespeler Road, Cambridge, ON N1R 6J2 4.75km -
Crunch Fitness
150 Holiday Inn Drive, Cambridge, ON N3C 0A1 5.32km
-
Preston Medical Pharmacy
125 Waterloo Street S, Cambridge, ON N3H 1N3 1.78km -
Shoppers Drug Mart
123B Pioneer Drive, Kitchener, ON N2P 2A3 3.84km -
Doon Mills Guardian Pharmacy
260 Doon South Drive, Unit 4, Kitchener, ON N2P 2L8 3.83km
-
Pop's and Ruby's
200 Preston Pkwy, Cambridge, ON N3H 3A2 0.87km -
BeaverTails Mobile
Cambridge, ON N3H 1M5 1.2km -
Chucks Roadhouse
190 Gateway Park Drive, Kitchener, ON N2P 2J4 1.3km
-
Smart Centre
22 Pinebush Road, Cambridge, ON N1R 6J5 4.9km -
Cambridge Centre
355 Hespeler Road, Cambridge, ON N1R 7N8 4.87km -
Fairview Park Mall
2960 Kingsway Drive, Kitchener, ON N2C 1X1 5.71km
-
Costco Wholesale
4438 King St E, Kitchener, ON N2P 2G4 1.7km -
Frito Lay Canada
75 Saltsman Drive, Cambridge, ON N3H 4R7 2.78km -
Zehrs
123 Pioneer Drive, Kitchener, ON N2P 1K8 3.98km
-
Winexpert Kitchener
645 Westmount Road E, Unit 2, Kitchener, ON N2E 3S3 10.17km -
The Beer Store
875 Highland Road W, Kitchener, ON N2N 2Y2 12.3km -
LCBO
115 King Street S, Waterloo, ON N2L 5A3 13.56km
-
Ultra Comfort
250 King Street West, Cambridge, ON N3H 1B8 1.31km -
Petro Canada
4277-4297 King Street E, Kitchener, ON N2P 2.23km -
Petro-Canada
4319 King Street E, Kitchener, ON N2P 2E9 2.04km
-
Landmark Cinemas 12 Kitchener
135 Gateway Park Dr, Kitchener, ON N2P 2J9 1.39km -
Galaxy Cinemas Cambridge
355 Hespeler Road, Cambridge, ON N1R 8J9 4.81km -
Cineplex Cinemas Kitchener and VIP
225 Fairway Road S, Kitchener, ON N2C 1X2 5.43km
-
Idea Exchange
435 King Street E, Cambridge, ON N3H 3N1 1.8km -
Public Libraries
150 Pioneer Drive, Kitchener, ON N2P 2C2 4.38km -
Idea Exchange
50 Saginaw Parkway, Cambridge, ON N1T 1W2 6.65km
-
Grand River Hospital
3570 King Street E, Kitchener, ON N2A 2W1 4.25km -
Cambridge Memorial Hospital
700 Coronation Boulevard, Cambridge, ON N1R 3G2 4.71km -
Cambridge COVID Vaccination Site
66 Pinebush Rd, Cambridge, ON N1R 8K5 5.34km
-
Riverside Park
147 King St W (Eagle St. S.), Cambridge ON N3H 1B5 1.48km -
Civic Park
Cambridge ON 2.26km -
Marguerite Ormston Trailway
Kitchener ON 3.13km
-
RBC Royal Bank ATM
4319 King St E, Kitchener ON N2P 2E9 2.04km -
BMO Bank of Montreal
807 King St E (at Church St S), Cambridge ON N3H 3P1 2.12km -
RBC Royal Bank
2430 Homer Watson Blvd, Kitchener ON N2P 2R6 2.52km















