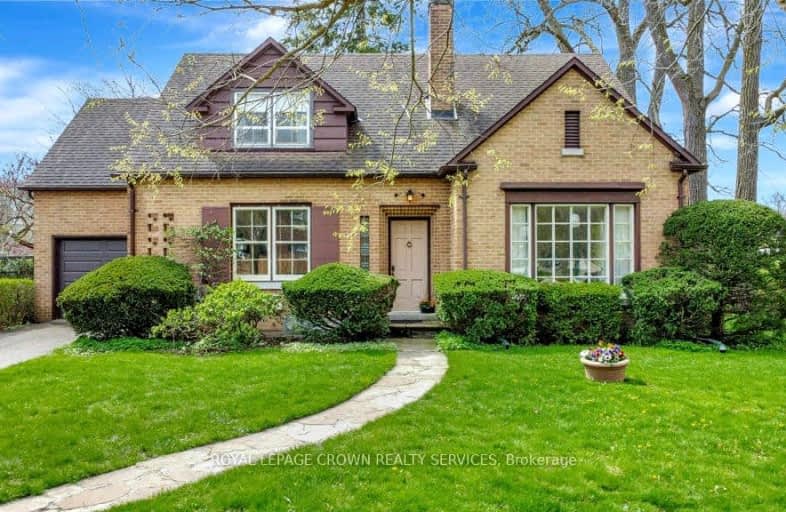Very Walkable
- Most errands can be accomplished on foot.
80
/100
Good Transit
- Some errands can be accomplished by public transportation.
50
/100
Very Bikeable
- Most errands can be accomplished on bike.
72
/100

St Gregory Catholic Elementary School
Elementary: Catholic
1.13 km
Central Public School
Elementary: Public
1.21 km
Blair Road Public School
Elementary: Public
1.45 km
St Andrew's Public School
Elementary: Public
1.03 km
St Augustine Catholic Elementary School
Elementary: Catholic
1.44 km
Highland Public School
Elementary: Public
0.38 km
Southwood Secondary School
Secondary: Public
1.51 km
Glenview Park Secondary School
Secondary: Public
2.03 km
Galt Collegiate and Vocational Institute
Secondary: Public
1.10 km
Monsignor Doyle Catholic Secondary School
Secondary: Catholic
2.99 km
Preston High School
Secondary: Public
4.85 km
St Benedict Catholic Secondary School
Secondary: Catholic
4.04 km
-
Mill Race Park
36 Water St N (At Park Hill Rd), Cambridge ON N1R 3B1 5.02km -
Playfit Kids Club
366 Hespeler Rd, Cambridge ON N1R 6J6 3.53km -
Decaro Park
55 Gatehouse Dr, Cambridge ON 4.03km
-
BMO Bank of Montreal
142 Dundas St N, Cambridge ON N1R 5P1 2.2km -
President's Choice Financial Pavilion and ATM
200 Franklin Blvd, Cambridge ON N1R 8N8 2.81km -
CIBC
395 Hespeler Rd (at Cambridge Mall), Cambridge ON N1R 6J1 3.8km



