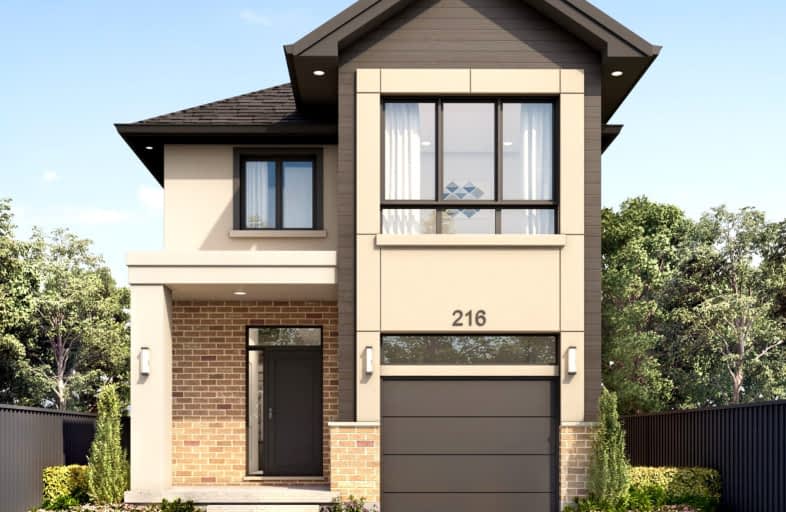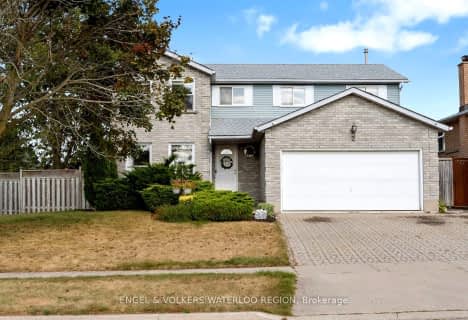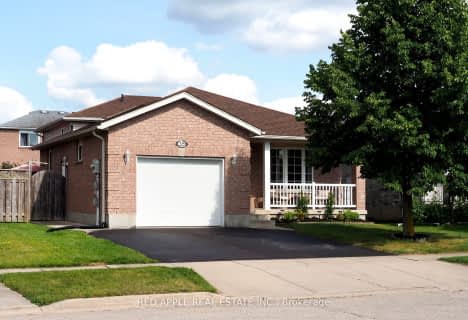Car-Dependent
- Most errands require a car.
Some Transit
- Most errands require a car.
Bikeable
- Some errands can be accomplished on bike.

St Vincent de Paul Catholic Elementary School
Elementary: CatholicSt Anne Catholic Elementary School
Elementary: CatholicChalmers Street Public School
Elementary: PublicStewart Avenue Public School
Elementary: PublicHoly Spirit Catholic Elementary School
Elementary: CatholicMoffat Creek Public School
Elementary: PublicSouthwood Secondary School
Secondary: PublicGlenview Park Secondary School
Secondary: PublicGalt Collegiate and Vocational Institute
Secondary: PublicMonsignor Doyle Catholic Secondary School
Secondary: CatholicJacob Hespeler Secondary School
Secondary: PublicSt Benedict Catholic Secondary School
Secondary: Catholic-
Paul Peters Park
Waterloo ON 2.15km -
River Bluffs Park
211 George St N, Cambridge ON 3.23km -
Gail Street Park
Waterloo ON 3.68km
-
CIBC
75 Dundas St N (Main Street), Cambridge ON N1R 6G5 0.73km -
Scotiabank
72 Main St (Ainslie), Cambridge ON N1R 1V7 2.46km -
TD Bank Financial Group
425 Hespeler Rd, Cambridge ON N1R 6J2 5.47km
- 3 bath
- 3 bed
- 1500 sqft
113 Green Gate Boulevard South, Cambridge, Ontario • N1T 2E2 • Cambridge














