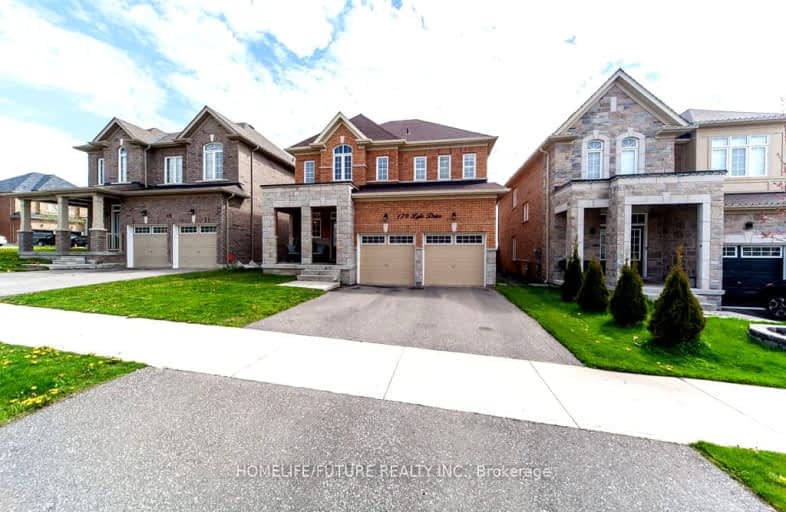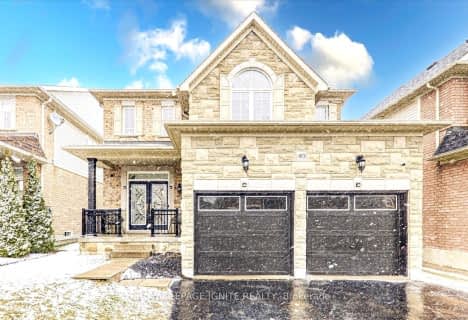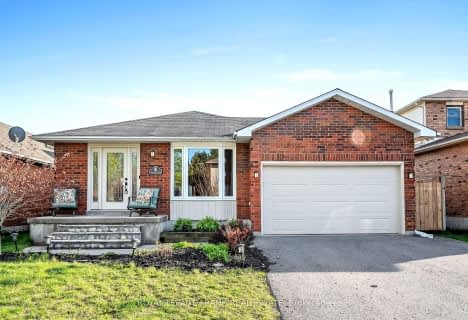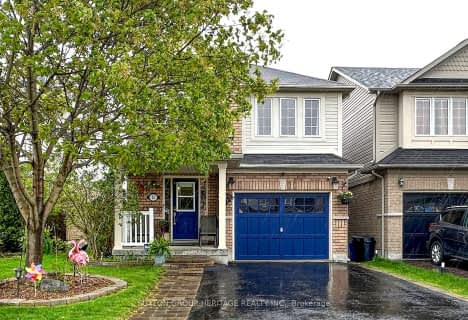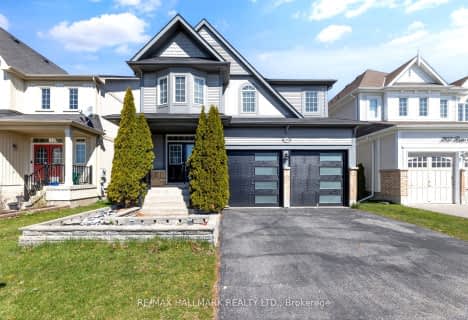Car-Dependent
- Most errands require a car.
Somewhat Bikeable
- Most errands require a car.

Central Public School
Elementary: PublicVincent Massey Public School
Elementary: PublicJohn M James School
Elementary: PublicSt. Elizabeth Catholic Elementary School
Elementary: CatholicHarold Longworth Public School
Elementary: PublicDuke of Cambridge Public School
Elementary: PublicCentre for Individual Studies
Secondary: PublicClarke High School
Secondary: PublicHoly Trinity Catholic Secondary School
Secondary: CatholicClarington Central Secondary School
Secondary: PublicBowmanville High School
Secondary: PublicSt. Stephen Catholic Secondary School
Secondary: Catholic-
John M James Park
Guildwood Dr, Bowmanville ON 0.63km -
Darlington Provincial Park
RR 2 Stn Main, Bowmanville ON L1C 3K3 1.06km -
Bowmanville Creek Valley
Bowmanville ON 2.04km
-
TD Canada Trust ATM
570 Longworth Ave, Bowmanville ON L1C 0H4 1.01km -
CIBC
2 King St W (at Temperance St.), Bowmanville ON L1C 1R3 1.69km -
BMO Bank of Montreal
243 King St E, Bowmanville ON L1C 3X1 1.72km
- 3 bath
- 4 bed
3795 Liberty Street North, Clarington, Ontario • L1C 6K7 • Rural Clarington
- 3 bath
- 4 bed
- 2000 sqft
64 Sumersford Drive, Clarington, Ontario • L1C 0P5 • Bowmanville
- 4 bath
- 4 bed
- 2000 sqft
113 Meadowview Boulevard, Clarington, Ontario • L1C 4X4 • Bowmanville
- 4 bath
- 4 bed
- 2500 sqft
185 Douglas Kemp Crescent, Clarington, Ontario • L1C 7E4 • Bowmanville
- 4 bath
- 4 bed
- 3000 sqft
181 Ted Miller Crescent, Clarington, Ontario • L1C 0L6 • Bowmanville
