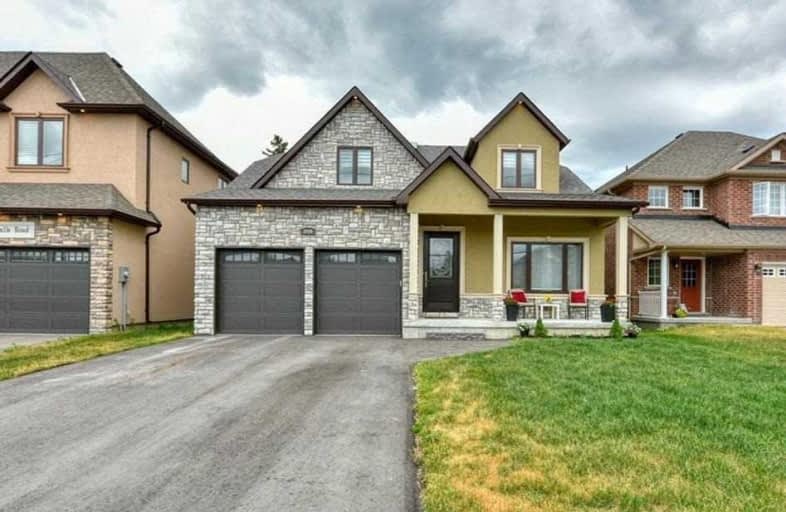
Courtice Intermediate School
Elementary: Public
1.18 km
Monsignor Leo Cleary Catholic Elementary School
Elementary: Catholic
1.09 km
S T Worden Public School
Elementary: Public
1.79 km
Lydia Trull Public School
Elementary: Public
2.06 km
Dr Emily Stowe School
Elementary: Public
1.91 km
Courtice North Public School
Elementary: Public
1.06 km
Monsignor John Pereyma Catholic Secondary School
Secondary: Catholic
6.16 km
Courtice Secondary School
Secondary: Public
1.19 km
Holy Trinity Catholic Secondary School
Secondary: Catholic
2.80 km
Eastdale Collegiate and Vocational Institute
Secondary: Public
3.57 km
O'Neill Collegiate and Vocational Institute
Secondary: Public
6.12 km
Maxwell Heights Secondary School
Secondary: Public
5.38 km












