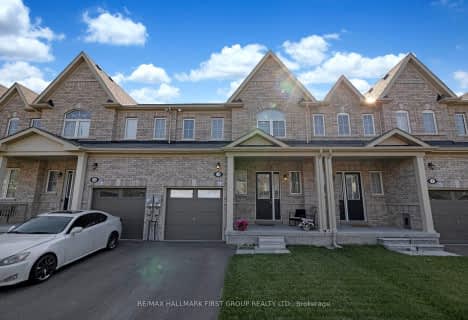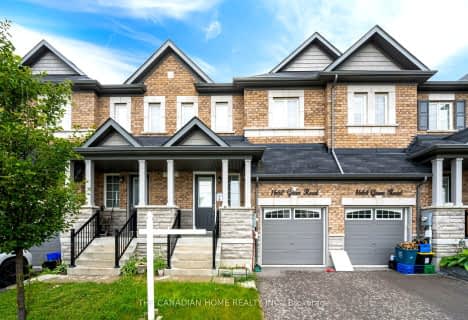Car-Dependent
- Most errands require a car.
30
/100
Somewhat Bikeable
- Most errands require a car.
33
/100

Central Public School
Elementary: Public
2.28 km
Waverley Public School
Elementary: Public
2.73 km
Dr Ross Tilley Public School
Elementary: Public
2.54 km
St. Elizabeth Catholic Elementary School
Elementary: Catholic
2.33 km
Holy Family Catholic Elementary School
Elementary: Catholic
1.93 km
Charles Bowman Public School
Elementary: Public
2.20 km
Centre for Individual Studies
Secondary: Public
2.18 km
Courtice Secondary School
Secondary: Public
5.20 km
Holy Trinity Catholic Secondary School
Secondary: Catholic
4.79 km
Clarington Central Secondary School
Secondary: Public
0.85 km
Bowmanville High School
Secondary: Public
3.05 km
St. Stephen Catholic Secondary School
Secondary: Catholic
1.85 km
-
K9 Central Pet Resort and Day Spa
2836 Holt Rd, Bowmanville ON L1C 6H2 1.9km -
Bowmanville Creek Valley
Bowmanville ON 2.3km -
Rotory Park
Queen and Temperence, Bowmanville ON 2.34km
-
TD Bank Financial Group
2379 Hwy 2, Bowmanville ON L1C 5A3 1.05km -
RDA Bilingual French Day Care
2377 Hwy 2, Bowmanville ON L1C 5A4 1.11km -
TD Bank Financial Group
80 Clarington Blvd, Bowmanville ON L1C 5A5 1.32km














