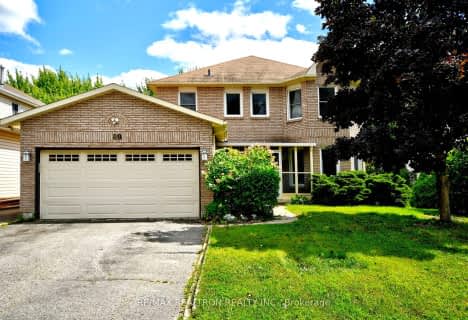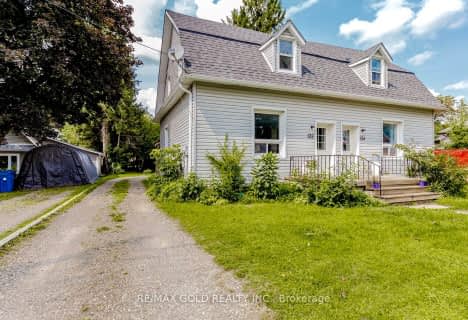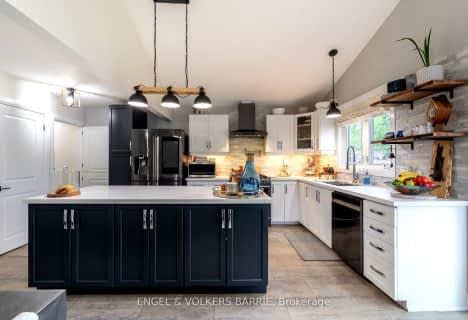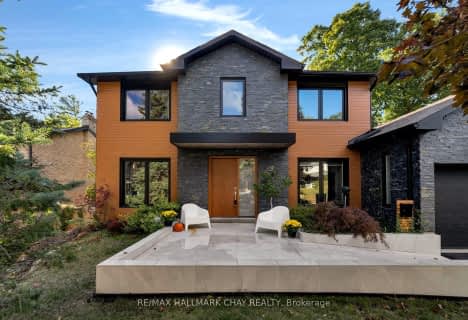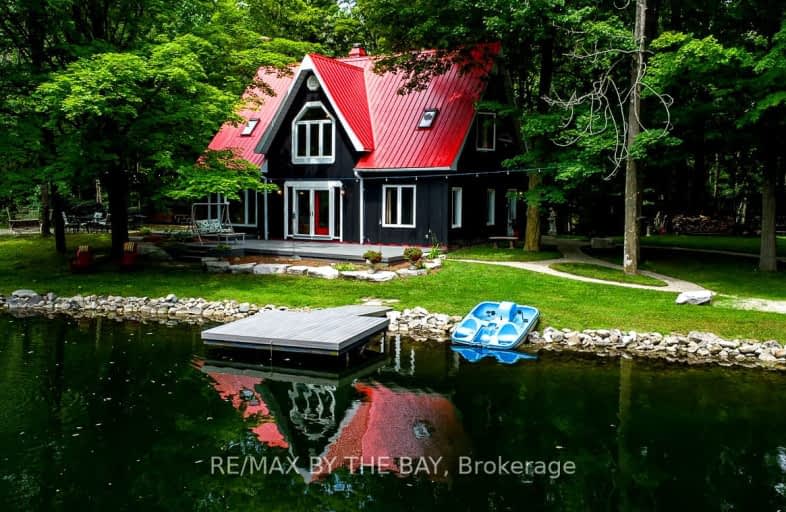
Very Walkable
- Most errands can be accomplished on foot.
Good Transit
- Some errands can be accomplished by public transportation.
Bikeable
- Some errands can be accomplished on bike.

St Marys Separate School
Elementary: CatholicÉIC Nouvelle-Alliance
Elementary: CatholicOakley Park Public School
Elementary: PublicCundles Heights Public School
Elementary: PublicPortage View Public School
Elementary: PublicHillcrest Public School
Elementary: PublicBarrie Campus
Secondary: PublicÉSC Nouvelle-Alliance
Secondary: CatholicSimcoe Alternative Secondary School
Secondary: PublicSt Joseph's Separate School
Secondary: CatholicBarrie North Collegiate Institute
Secondary: PublicInnisdale Secondary School
Secondary: Public-
Dog Off-Leash Recreation Area
Barrie ON 0.77km -
Sunnidale Park
227 Sunnidale Rd, Barrie ON L4M 3B9 0.83km -
Treetops Playground
320 Bayfield St, Barrie ON L4M 3C1 1km
-
BDC - Business Development Bank of Canada
126 Wellington St W, Barrie ON L4N 1K9 0.37km -
Cheques 4 Cash
79 Dunlop St W, Barrie ON L4N 1A5 0.67km -
President's Choice Financial ATM
165 Wellington St W, Barrie ON L4N 1L7 0.85km
- 4 bath
- 4 bed
- 2000 sqft
298 Livingstone Street West, Barrie, Ontario • L4N 7C2 • Northwest


