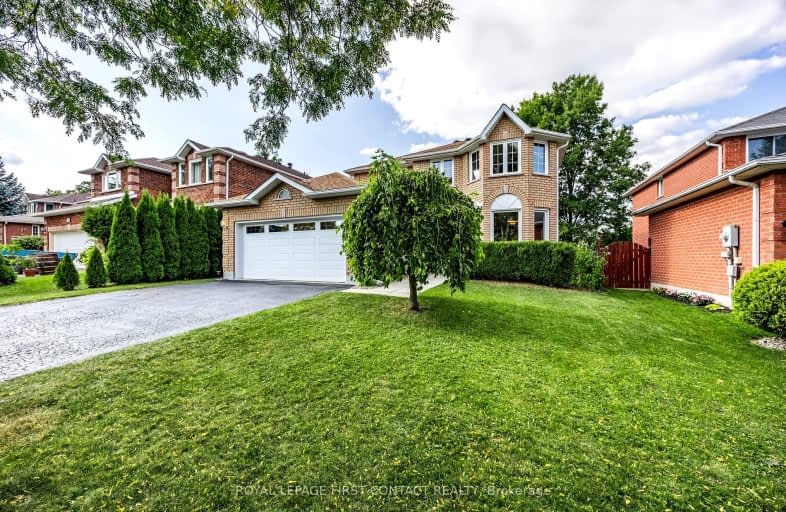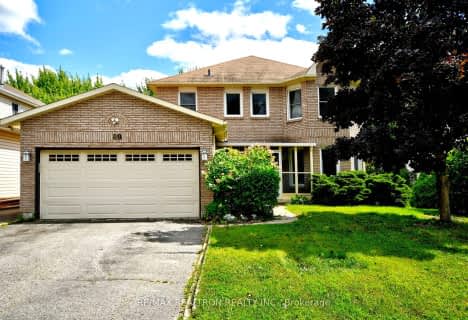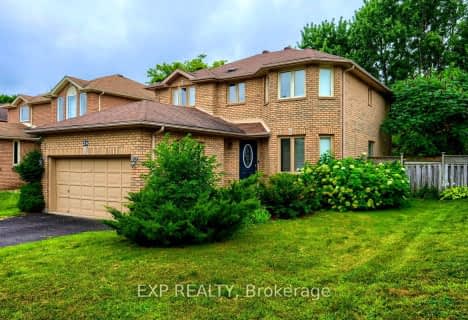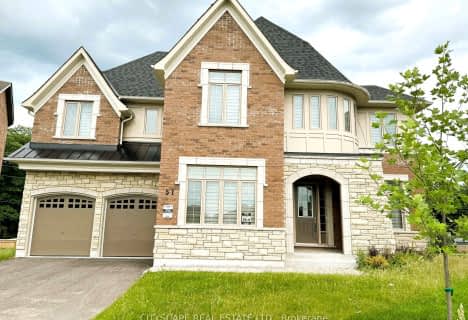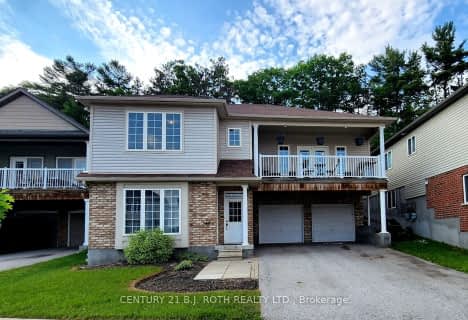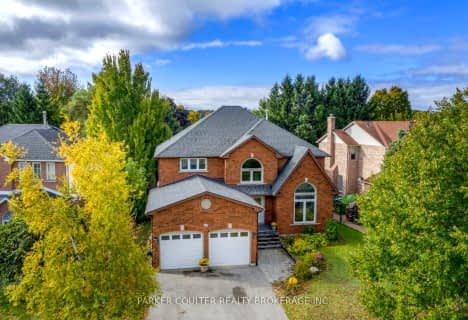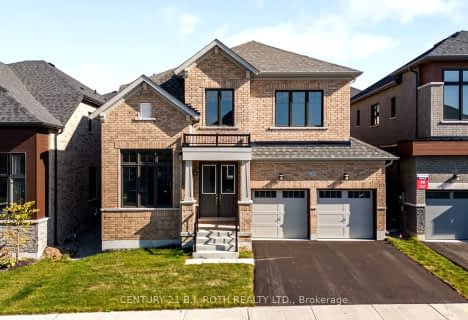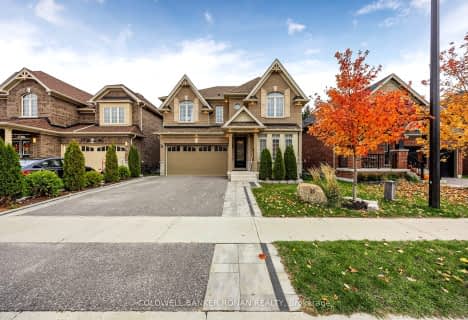Car-Dependent
- Most errands require a car.
Somewhat Bikeable
- Most errands require a car.

St Marys Separate School
Elementary: CatholicÉIC Nouvelle-Alliance
Elementary: CatholicEmma King Elementary School
Elementary: PublicAndrew Hunter Elementary School
Elementary: PublicThe Good Shepherd Catholic School
Elementary: CatholicWest Bayfield Elementary School
Elementary: PublicBarrie Campus
Secondary: PublicÉSC Nouvelle-Alliance
Secondary: CatholicSimcoe Alternative Secondary School
Secondary: PublicSt Joseph's Separate School
Secondary: CatholicBarrie North Collegiate Institute
Secondary: PublicSt Joan of Arc High School
Secondary: Catholic-
Sunnidale Park
227 Sunnidale Rd, Barrie ON L4M 3B9 1.81km -
Treetops Playground
320 Bayfield St, Barrie ON L4M 3C1 2.2km -
Dog Off-Leash Recreation Area
Barrie ON 2.25km
-
President's Choice Financial Pavilion and ATM
472 Bayfield St, Barrie ON L4M 5A2 1.94km -
Scotiabank
544 Bayfield St, Barrie ON L4M 5A2 2.18km -
Banque Nationale du Canada
487 Bayfield St, Barrie ON L4M 4Z9 2.21km
- 5 bath
- 5 bed
- 3500 sqft
51 Sanford Circle, Springwater, Ontario • L9X 2A9 • Centre Vespra
- 3 bath
- 4 bed
- 2000 sqft
356 Livingstone Street West, Barrie, Ontario • L4N 7K7 • Northwest
- 3 bath
- 4 bed
- 2000 sqft
1166 Sunnidale Road, Springwater, Ontario • L4M 4S4 • Centre Vespra
- 3 bath
- 4 bed
- 2000 sqft
22 Thackeray Crescent, Barrie, Ontario • L4N 6J6 • Letitia Heights
- 4 bath
- 4 bed
- 2000 sqft
26 Sanford Circle, Springwater, Ontario • L9X 2A8 • Centre Vespra
