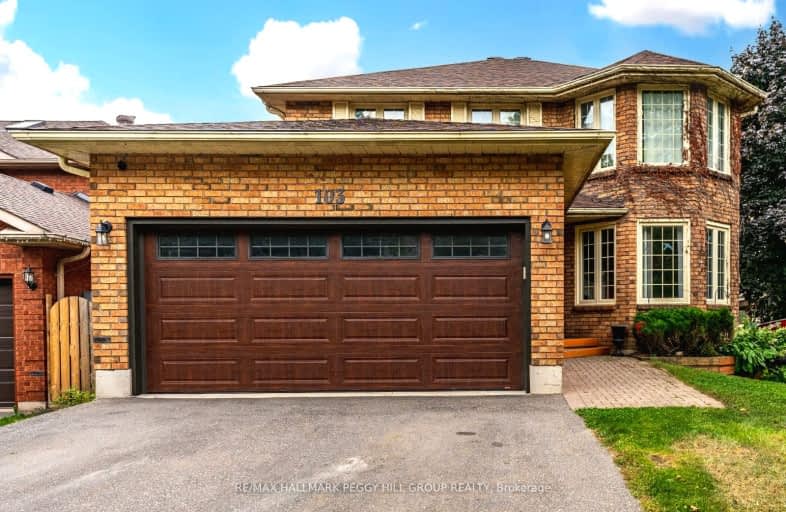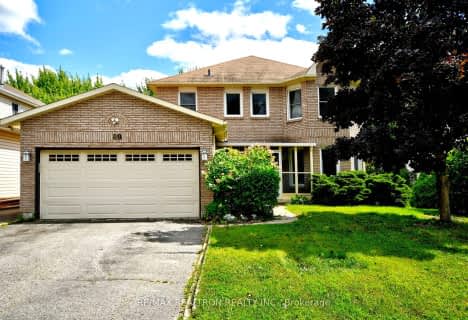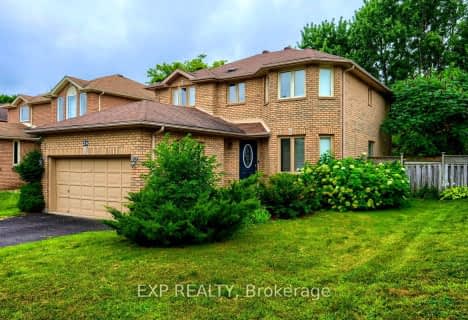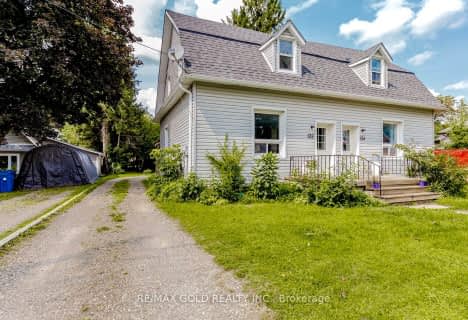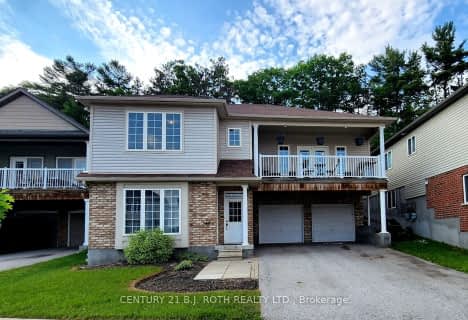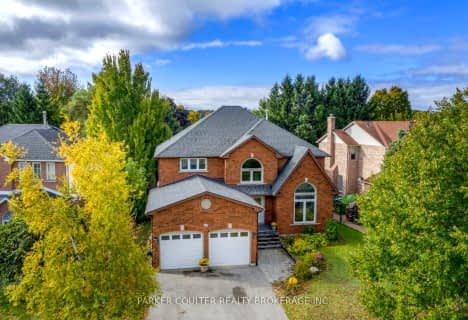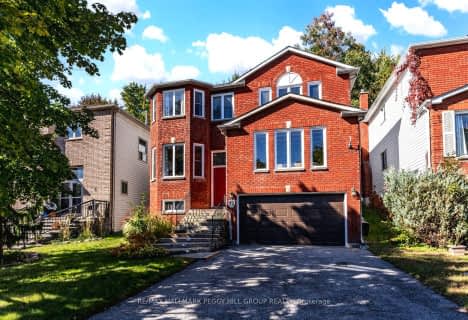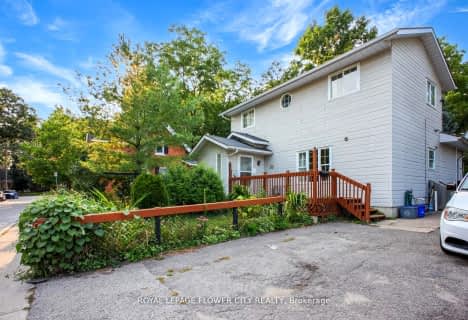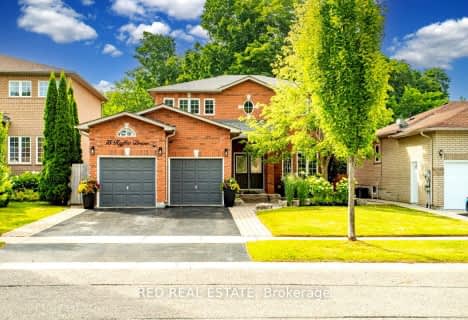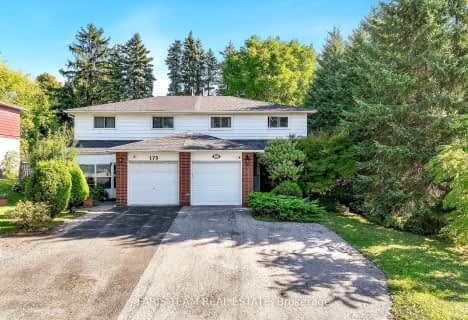Somewhat Walkable
- Some errands can be accomplished on foot.
Some Transit
- Most errands require a car.
Somewhat Bikeable
- Most errands require a car.

St Marys Separate School
Elementary: CatholicÉIC Nouvelle-Alliance
Elementary: CatholicAndrew Hunter Elementary School
Elementary: PublicPortage View Public School
Elementary: PublicWest Bayfield Elementary School
Elementary: PublicHillcrest Public School
Elementary: PublicBarrie Campus
Secondary: PublicÉSC Nouvelle-Alliance
Secondary: CatholicSimcoe Alternative Secondary School
Secondary: PublicSt Joseph's Separate School
Secondary: CatholicBarrie North Collegiate Institute
Secondary: PublicInnisdale Secondary School
Secondary: Public-
Sunnidale Park
227 Sunnidale Rd, Barrie ON L4M 3B9 0.6km -
Dorian Parker Centre
227 Sunnidale Rd, Barrie ON 0.83km -
Treetops Playground
320 Bayfield St, Barrie ON L4M 3C1 1.27km
-
RBC Royal Bank
128 Wellington St W, Barrie ON L4N 8J6 0.72km -
BDC - Business Development Bank of Canada
126 Wellington St W, Barrie ON L4N 1K9 0.75km -
Barrie Food Bank
7A George St, Barrie ON L4N 2G5 1.43km
- 3 bath
- 4 bed
- 2000 sqft
356 Livingstone Street West, Barrie, Ontario • L4N 7K7 • Northwest
- 3 bath
- 4 bed
- 2000 sqft
22 Thackeray Crescent, Barrie, Ontario • L4N 6J6 • Letitia Heights
