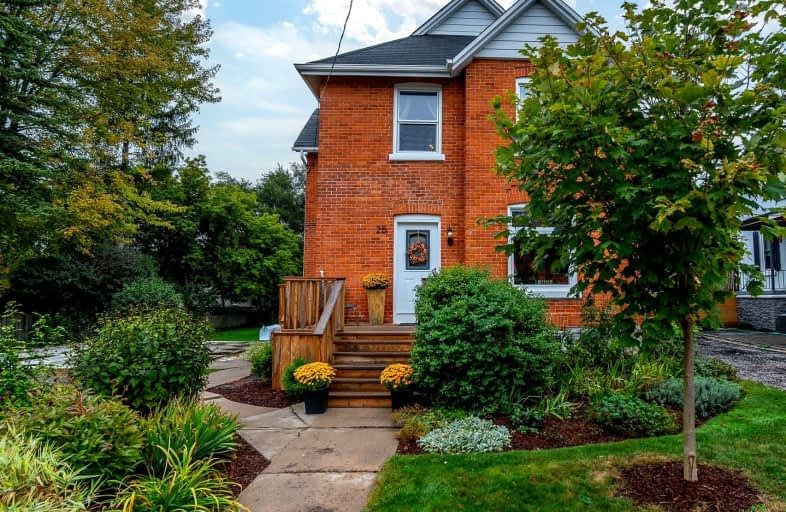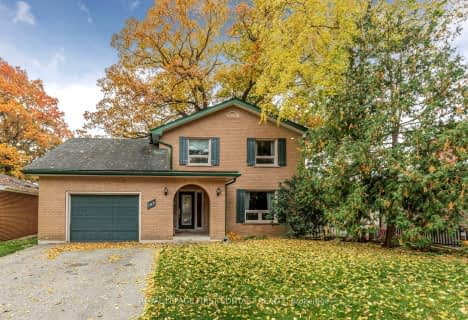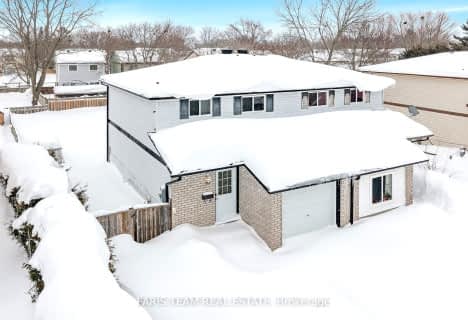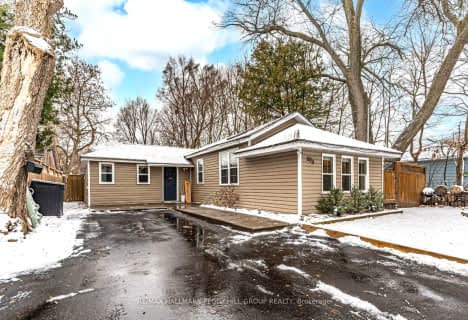
Somewhat Walkable
- Some errands can be accomplished on foot.
Some Transit
- Most errands require a car.
Somewhat Bikeable
- Most errands require a car.

St John Vianney Separate School
Elementary: CatholicOakley Park Public School
Elementary: PublicCodrington Public School
Elementary: PublicAssikinack Public School
Elementary: PublicAllandale Heights Public School
Elementary: PublicHillcrest Public School
Elementary: PublicBarrie Campus
Secondary: PublicÉSC Nouvelle-Alliance
Secondary: CatholicSimcoe Alternative Secondary School
Secondary: PublicSt Joseph's Separate School
Secondary: CatholicBarrie North Collegiate Institute
Secondary: PublicInnisdale Secondary School
Secondary: Public-
Allandale Station Park
213 Lakeshore Dr, Barrie ON 0.87km -
Barrie South Shore Ctr
205 Lakeshore Dr, Barrie ON L4N 7Y9 0.72km -
Assikinack Playground
110 Little Ave (btw Garden Dr. & Armstrong Blvd), Barrie ON L4N 4K8 1.5km
-
HODL Bitcoin ATM - Petro Canada Burton
170 Burton Ave, Barrie ON L4N 2S1 0.68km -
TD Canada Trust ATM
320 Yonge St, Barrie ON L4N 4C8 1.66km -
TD Bank Financial Group
53 Ardagh Rd, Barrie ON L4N 9B5 1.79km




















