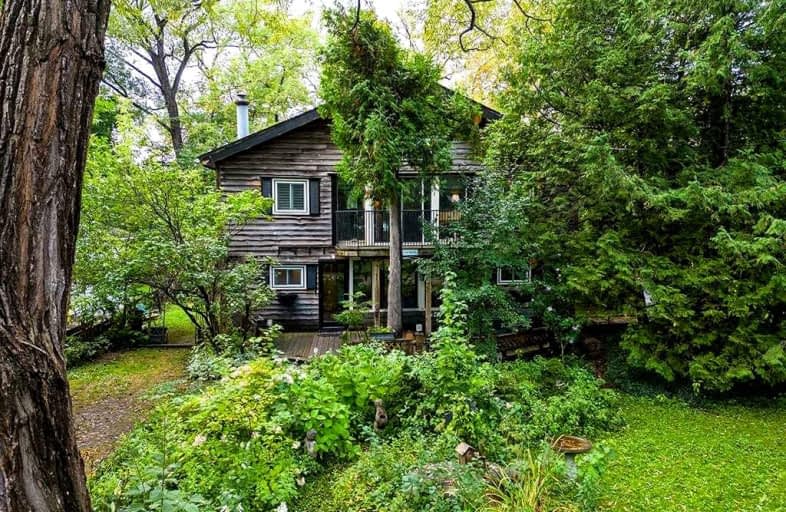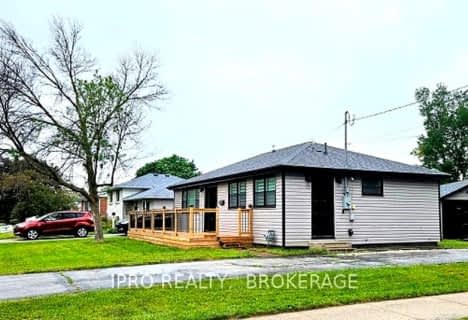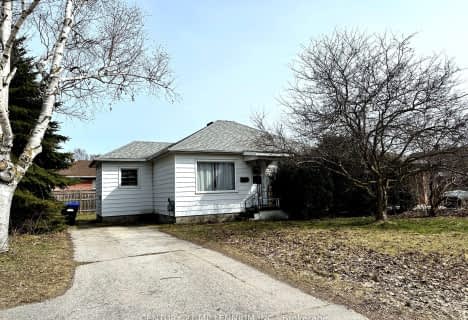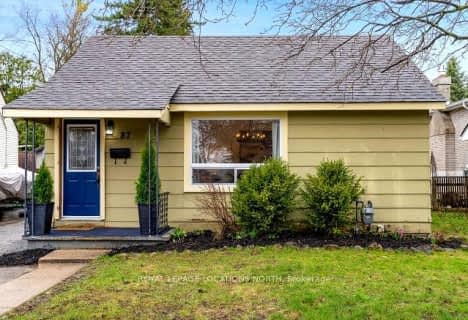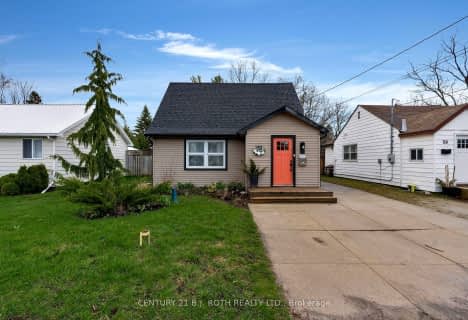
ÉÉC Notre-Dame-de-la-Huronie
Elementary: Catholic
2.61 km
Connaught Public School
Elementary: Public
1.08 km
Mountain View Public School
Elementary: Public
3.03 km
St Marys Separate School
Elementary: Catholic
3.36 km
Cameron Street Public School
Elementary: Public
2.66 km
Admiral Collingwood Elementary School
Elementary: Public
1.97 km
Collingwood Campus
Secondary: Public
1.45 km
École secondaire Le Caron
Secondary: Public
34.98 km
Stayner Collegiate Institute
Secondary: Public
11.42 km
Elmvale District High School
Secondary: Public
27.40 km
Jean Vanier Catholic High School
Secondary: Catholic
1.84 km
Collingwood Collegiate Institute
Secondary: Public
2.45 km
