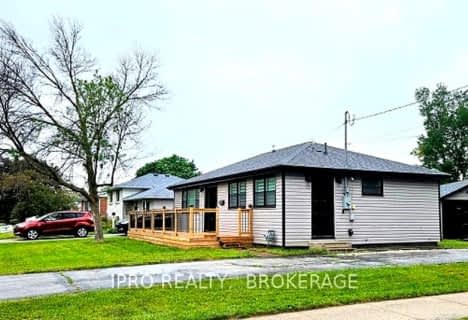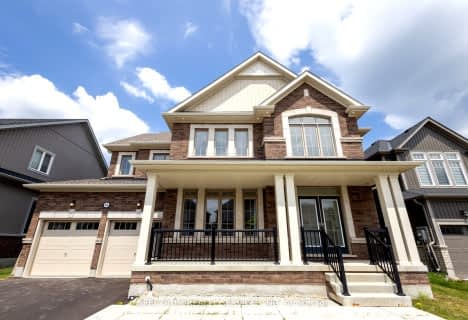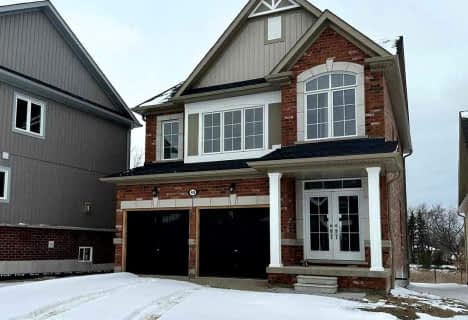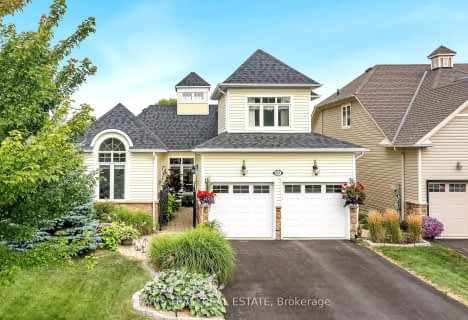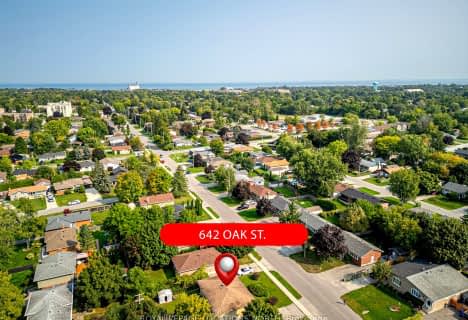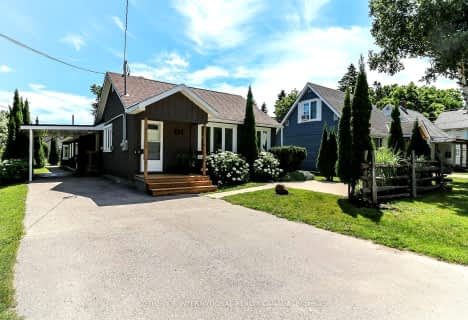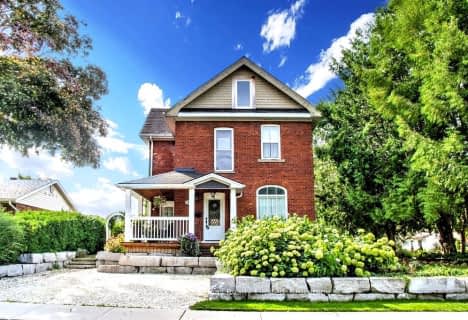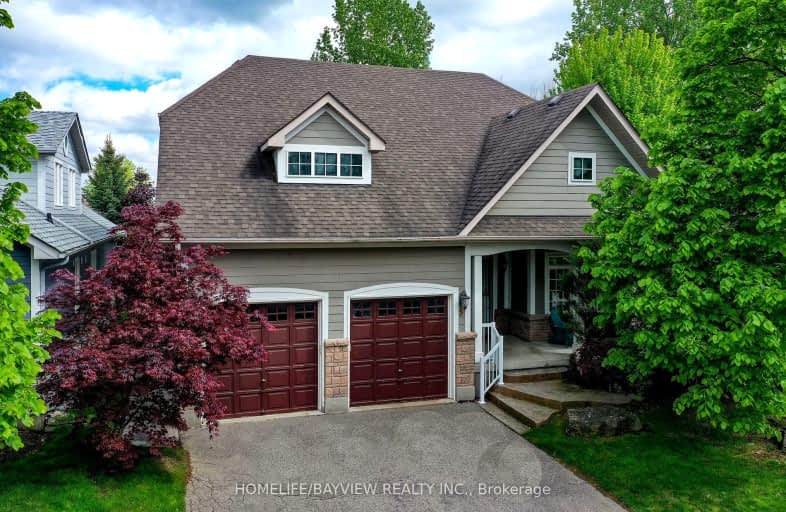
Car-Dependent
- Most errands require a car.
Somewhat Bikeable
- Most errands require a car.

ÉÉC Notre-Dame-de-la-Huronie
Elementary: CatholicConnaught Public School
Elementary: PublicNottawa Elementary School
Elementary: PublicSt Marys Separate School
Elementary: CatholicCameron Street Public School
Elementary: PublicAdmiral Collingwood Elementary School
Elementary: PublicCollingwood Campus
Secondary: PublicStayner Collegiate Institute
Secondary: PublicElmvale District High School
Secondary: PublicJean Vanier Catholic High School
Secondary: CatholicNottawasaga Pines Secondary School
Secondary: PublicCollingwood Collegiate Institute
Secondary: Public-
Dog Park
Collingwood ON 1.48km -
Sunset Point Park
Collingwood ON 1.74km -
Sunset Point, Collingwood
Huron St & Albert St, Collingwood ON 1.9km
-
TD Bank Financial Group
10150 26 Hwy, Collingwood ON L9Y 5R1 0.35km -
HSBC ATM
171 Ste. Marie St, Collingwood ON L9Y 3K3 2.29km -
Meridian Credit Union ATM
171 Saint Marie St, Collingwood ON L9Y 3K3 2.29km
- 3 bath
- 4 bed
- 2000 sqft
29 Garbutt Crescent, Collingwood, Ontario • L9Y 0H6 • Collingwood
- 3 bath
- 4 bed
- 2000 sqft
63 Broadview Street, Collingwood, Ontario • L9Y 0X2 • Collingwood
- 5 bath
- 3 bed
- 3500 sqft
105 Stephens Street, Collingwood, Ontario • L9Y 0G5 • Collingwood


