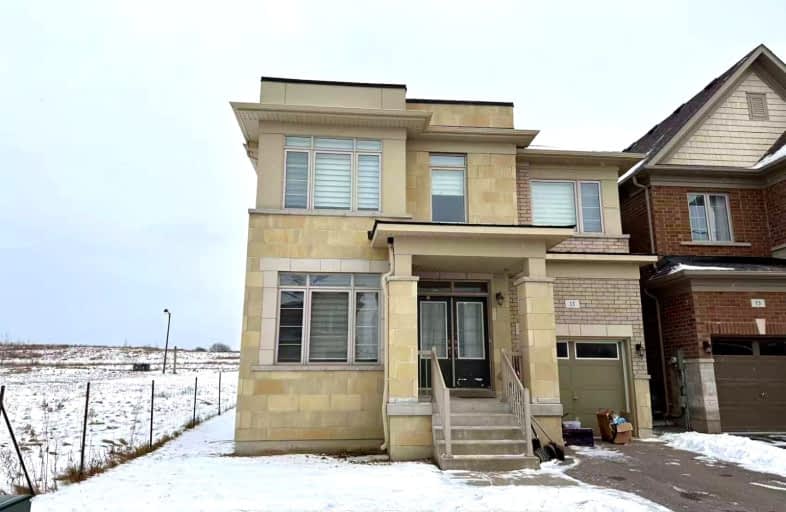Car-Dependent
- Almost all errands require a car.
Somewhat Bikeable
- Almost all errands require a car.

Glen Cedar Public School
Elementary: PublicOur Lady of Good Counsel Catholic Elementary School
Elementary: CatholicSharon Public School
Elementary: PublicMeadowbrook Public School
Elementary: PublicDenne Public School
Elementary: PublicSt Elizabeth Seton Catholic Elementary School
Elementary: CatholicDr John M Denison Secondary School
Secondary: PublicSacred Heart Catholic High School
Secondary: CatholicSir William Mulock Secondary School
Secondary: PublicHuron Heights Secondary School
Secondary: PublicNewmarket High School
Secondary: PublicSt Maximilian Kolbe High School
Secondary: Catholic-
Proctor Park
Newmarket ON 3.52km -
Gorham Park Playground
Newmarket ON 4.22km -
Lions Park
Newmarket ON L3Y 1P5 4.24km
-
TD Bank Financial Group
1155 Davis Dr, Newmarket ON L3Y 8R1 2.59km -
Scotiabank
258 Main St S (at Water St), Newmarket ON L3Y 3Z5 4.01km -
TD Canada Trust Branch and ATM
130 Davis Dr, Newmarket ON L3Y 2N1 4.19km


