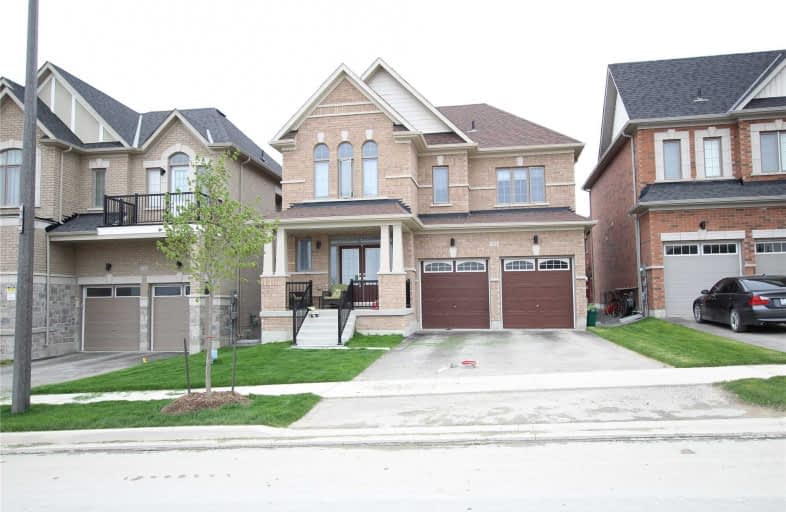
ÉÉC Jean-Béliveau
Elementary: Catholic
2.95 km
Good Shepherd Catholic Elementary School
Elementary: Catholic
2.65 km
Holland Landing Public School
Elementary: Public
1.91 km
Park Avenue Public School
Elementary: Public
1.90 km
Poplar Bank Public School
Elementary: Public
3.53 km
Phoebe Gilman Public School
Elementary: Public
2.92 km
Bradford Campus
Secondary: Public
5.22 km
Holy Trinity High School
Secondary: Catholic
6.38 km
Dr John M Denison Secondary School
Secondary: Public
3.36 km
Sacred Heart Catholic High School
Secondary: Catholic
6.27 km
Sir William Mulock Secondary School
Secondary: Public
7.05 km
Huron Heights Secondary School
Secondary: Public
5.51 km


