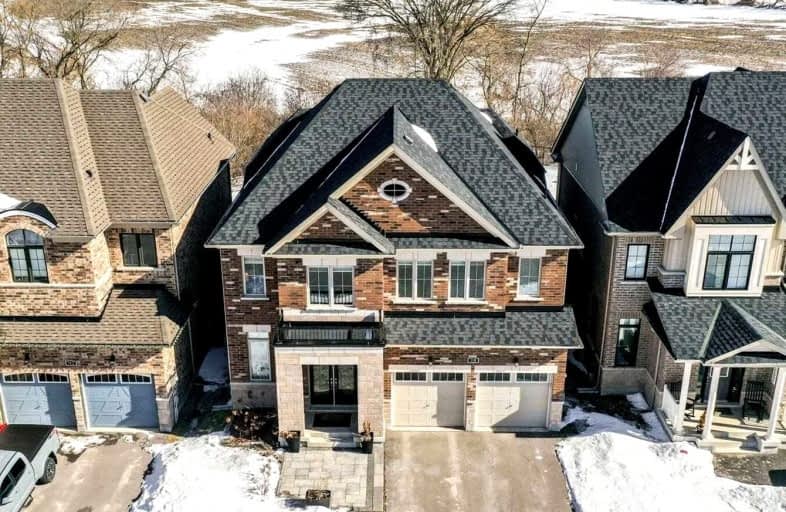
Queensville Public School
Elementary: PublicÉÉC Jean-Béliveau
Elementary: CatholicGood Shepherd Catholic Elementary School
Elementary: CatholicHolland Landing Public School
Elementary: PublicOur Lady of Good Counsel Catholic Elementary School
Elementary: CatholicSharon Public School
Elementary: PublicBradford Campus
Secondary: PublicDr John M Denison Secondary School
Secondary: PublicSacred Heart Catholic High School
Secondary: CatholicSir William Mulock Secondary School
Secondary: PublicHuron Heights Secondary School
Secondary: PublicNewmarket High School
Secondary: Public-
Vince's Market Sharon
19103A Leslie Street, Sharon 1.87km -
The Neighbourhood Market
19423 Yonge Street, Holland Landing 2.81km -
Demitra work Loblaws
18120 Yonge Street, East Gwillimbury 5km
-
The Beer Store
18307 Yonge Street, East Gwillimbury 4.63km -
LCBO
180 Green Lane East, East Gwillimbury 4.82km -
The Wine Shop
18120 Yonge Street, Newmarket 5.34km
-
Pizza Pizza
19659 Leslie Street, Sharon 1.35km -
Country Style
19659 Leslie Street, Sharon 1.37km -
Mr.Sub
19659 Leslie Street, Sharon 1.37km
-
Country Style
19659 Leslie Street, Sharon 1.37km -
Country Style
River Variety, 380 Queensville Side Road West, River Drive Park 4.16km -
Starbucks
18319 Yonge Street Longos, East Gwillimbury 4.62km
-
Scotiabank
18289 Yonge Street Unit #4, East Gwillimbury 4.78km -
RBC Royal Bank
18273 Yonge Street, East Gwillimbury 4.83km -
Jason Nugent - Mortgage Broker Newmarket - Neighbourhood Dominion Lending Centres
1140 Stellar Drive, Newmarket 4.89km
-
Ultramar - Gas Station
19659 Leslie Street, East Gwillimbury 1.37km -
Circle K
18273 Leslie Street, Sharon 3.84km -
Esso
18273 Leslie Street, Sharon 3.87km
-
S-84 Fitness
16 John Smith Street, Holland Landing 1.9km -
TheresaGagnon.com
50 Oak Avenue, River Drive Park 4.12km -
Premium PT & Bootcamps
20958 Yonge Street, East Gwillimbury 4.28km
-
Carnaby Park
80 Alvin Pegg DrIve, Queensville 0.27km -
Valleyview Park
East Gwillimbury 1.4km -
Allangrove Park
28 Allangrove Avenue, East Gwillimbury 1.5km
-
East Gwillimbury Public Library - Holland Landing Branch
19513 Yonge Street, Holland Landing 2.63km -
Corrie's Little Free Library
178 Olive Street, Holland Landing 2.79km -
4l Lori's Little Lending Library
399 Queen Street, Newmarket 6.53km
-
Sharon Medical Clinic. Family Practice - Internal Medicine - Physiotherapist - Foot Clinic/Chiropodist - Psychotherapy - Pharmacy - Accepting new patients
19101 Leslie Street Unit #3, Sharon 1.88km -
Haptic Health and Chiropractic
18977 Leslie Street Unit 2, East Gwillimbury 2.16km -
Canadian Academy Of Psychologists In Disability Assessment
312 Oakwood Court, Newmarket 4.71km
-
Sharon Pharmacy
19101 B Leslie Street, Sharon 1.88km -
HealthShield Pharmacy - Holland Landing
45 Grist Mill Road, Holland Landing 2.07km -
Holland Landing Drug Mart
Canada 2.08km
-
Yonge Green Lane Common
18401 Yonge Street, East Gwillimbury 4.49km -
Yonge Crest Centre
26 McIntyre Court, Newmarket 5.55km -
404 Town Centre
1111 Davis Drive, Newmarket 5.57km
-
The Stardust Drive in Theater
893 Mount Albert Road, Sharon 1.62km -
SilverCity Newmarket Cinemas and XSCAPE Entertainment Centre
18195 Yonge Street, East Gwillimbury 5.05km
-
The Landing Bar & Grill
45 Grist Mill Road, Holland Landing 2.09km -
CW Coop's Holland Landing
19415 Yonge Street, Holland Landing 2.79km -
Lions and Sun Bar and Lounge
18947 Woodbine Avenue, Sharon 3.73km
- 4 bath
- 4 bed
- 3000 sqft
89 Forest Edge Crescent, East Gwillimbury, Ontario • L9N 1R6 • Holland Landing
- 4 bath
- 4 bed
- 3000 sqft
42 MANOR HAMPTON Street, East Gwillimbury, Ontario • L9N 0P9 • Sharon
- 6 bath
- 4 bed
- 3000 sqft
82 Manor Hampton Street, East Gwillimbury, Ontario • L9N 0P9 • Sharon
- 4 bath
- 4 bed
- 3500 sqft
11 Upbound Court, East Gwillimbury, Ontario • L9N 0W1 • Holland Landing
- 4 bath
- 5 bed
- 3000 sqft
112 Holland Vista St, East Gwillimbury, Ontario • L9N 0T4 • Holland Landing
- 4 bath
- 4 bed
- 3000 sqft
82 Kentledge Avenue, East Gwillimbury, Ontario • L9N 0V9 • Holland Landing
- 4 bath
- 4 bed
- 3500 sqft
64 Meadow Vista Cres, East Gwillimbury, Ontario • L9N 0T4 • Holland Landing
- 4 bath
- 4 bed
- 3500 sqft
95 Beckett Avenue, East Gwillimbury, Ontario • L9N 0S6 • Holland Landing














