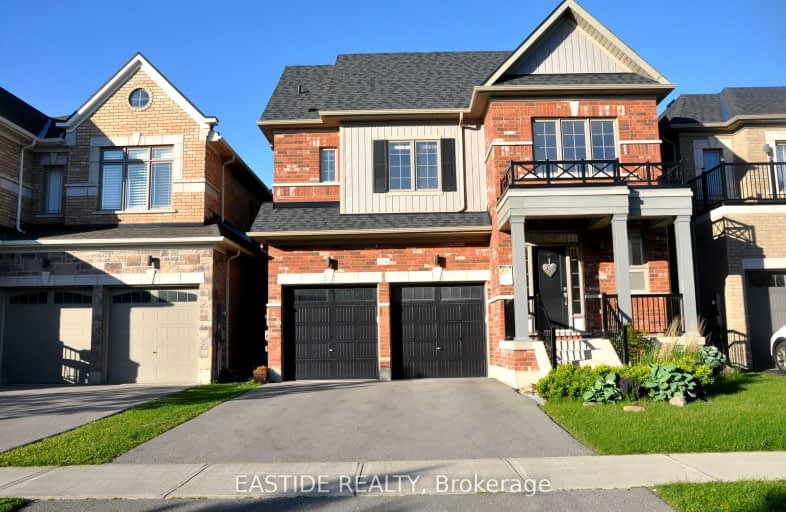Car-Dependent
- Almost all errands require a car.
Somewhat Bikeable
- Almost all errands require a car.

ÉÉC Jean-Béliveau
Elementary: CatholicGood Shepherd Catholic Elementary School
Elementary: CatholicHolland Landing Public School
Elementary: PublicPark Avenue Public School
Elementary: PublicPoplar Bank Public School
Elementary: PublicPhoebe Gilman Public School
Elementary: PublicBradford Campus
Secondary: PublicHoly Trinity High School
Secondary: CatholicDr John M Denison Secondary School
Secondary: PublicBradford District High School
Secondary: PublicSir William Mulock Secondary School
Secondary: PublicHuron Heights Secondary School
Secondary: Public-
Bonshaw Park
Bonshaw Ave (Red River Cres), Newmarket ON 3.98km -
Carrotfest 2012
Bradford ON 4.79km -
Play Park
Upper Canada Mall, Ontario 4.82km
-
RBC Royal Bank
18273 Yonge St, East Gwillimbury ON L9N 0A2 3.07km -
CoinFlip Bitcoin ATM
187 Holland St E, Bradford ON L3Z 3H3 4.66km -
TD Bank Financial Group
17600 Yonge St, Newmarket ON L3Y 4Z1 4.89km
- 4 bath
- 5 bed
- 3000 sqft
27 Forest Edge Crescent, East Gwillimbury, Ontario • L9N 0S6 • Holland Landing



