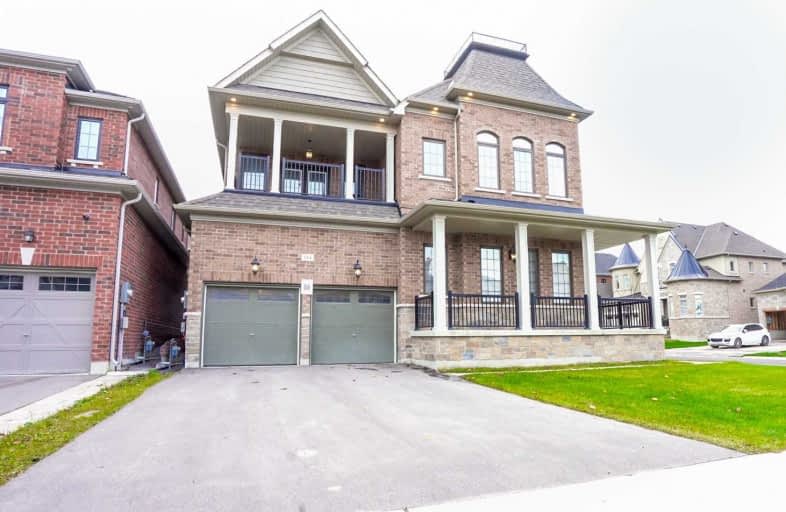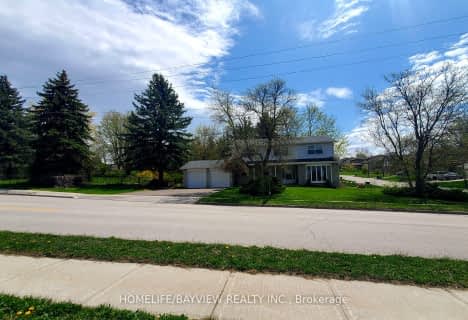
ÉÉC Jean-Béliveau
Elementary: CatholicGlen Cedar Public School
Elementary: PublicOur Lady of Good Counsel Catholic Elementary School
Elementary: CatholicSharon Public School
Elementary: PublicMeadowbrook Public School
Elementary: PublicSt Elizabeth Seton Catholic Elementary School
Elementary: CatholicDr John M Denison Secondary School
Secondary: PublicSacred Heart Catholic High School
Secondary: CatholicSir William Mulock Secondary School
Secondary: PublicHuron Heights Secondary School
Secondary: PublicNewmarket High School
Secondary: PublicSt Maximilian Kolbe High School
Secondary: Catholic- 4 bath
- 4 bed
- 3000 sqft
50 Whitebirch Lane, East Gwillimbury, Ontario • L9N 0P7 • Sharon
- 5 bath
- 4 bed
- 3000 sqft
21 Ladder Crescent, East Gwillimbury, Ontario • L9N 0N8 • Sharon
- 4 bath
- 4 bed
- 2500 sqft
5 Robert Baldwin Boulevard, East Gwillimbury, Ontario • L9N 0R3 • Sharon
- 3 bath
- 4 bed
420 Traviss Drive, Newmarket, Ontario • L3Y 7J9 • Huron Heights-Leslie Valley
- 4 bath
- 4 bed
- 2500 sqft
9 Deepwood Crescent, East Gwillimbury, Ontario • L9N 0P8 • Sharon
- 3 bath
- 4 bed
- 2500 sqft
7 Betty May Crescent, East Gwillimbury, Ontario • L9N 0Z9 • Queensville
- 4 bath
- 4 bed
375 Kelly Crescent, Newmarket, Ontario • L3Y 7K4 • Huron Heights-Leslie Valley
- 4 bath
- 4 bed
1056 Wayne Drive, Newmarket, Ontario • L3Y 6H7 • Huron Heights-Leslie Valley














