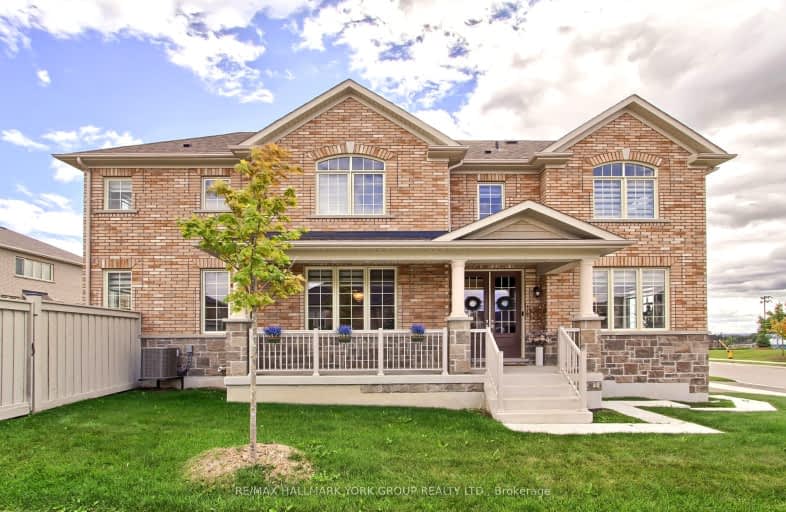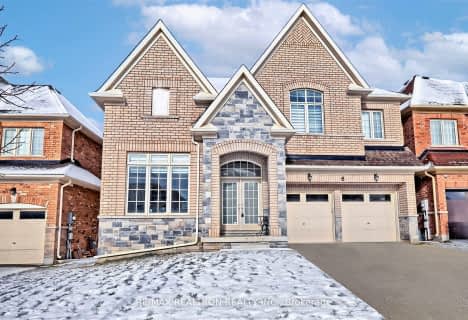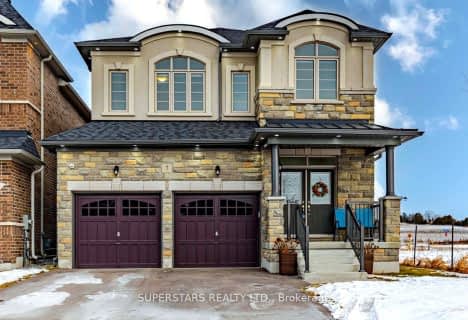Car-Dependent
- Almost all errands require a car.
Somewhat Bikeable
- Almost all errands require a car.

Queensville Public School
Elementary: PublicÉÉC Jean-Béliveau
Elementary: CatholicGood Shepherd Catholic Elementary School
Elementary: CatholicHolland Landing Public School
Elementary: PublicOur Lady of Good Counsel Catholic Elementary School
Elementary: CatholicSharon Public School
Elementary: PublicOur Lady of the Lake Catholic College High School
Secondary: CatholicDr John M Denison Secondary School
Secondary: PublicSacred Heart Catholic High School
Secondary: CatholicKeswick High School
Secondary: PublicHuron Heights Secondary School
Secondary: PublicNewmarket High School
Secondary: Public-
The Landing Bar and Grill
#1 45 Grist Mill Road, Holland Landing, ON L9N 1M7 3.47km -
Lions and Sun Bar and Lounge
18947 Woodbine Avenue, East Gwillimbury, ON L0G 1V0 3.88km -
C W Coops
19415 Yonge Street, East Gwillimbury, ON L9N 1L8 3.98km
-
The Lazy Daisy Cafe
320 Harry Walker Parkway N, Unit 1, Newmarket, ON L3Y 7B4 5.88km -
McDonald's
190 Green Lane E, East Gwillimbury, ON L9N 0C4 6.19km -
CrepeStar Dessert Cafe & Bistro
18275 Yonge Street, Unit 1, East Gwillimbury, ON L9N 0A2 6.24km
-
Vitapath
18265 yonge Street, Unit 1, East Gwillimbury, ON L9N 0A2 6.34km -
New Care Pharmacy
17730 Leslie Street, Unit 109, Newmarket, ON L3Y 3E4 6.35km -
Shoppers Drug Mart
1111 Davis Drive, Newmarket, ON L3Y 7V1 6.96km
-
The Puffin
20497 Leslie Street, Queensville, ON L0G 1R0 1.39km -
Sharon House Tap & Kitchen
19103 B Leslie Street, East Gwillimbury, ON L0G 1V0 2.6km -
Pizza Hut
19101 Leslie Street, Sharon, ON L0G 1V0 2.6km
-
Upper Canada Mall
17600 Yonge Street, Newmarket, ON L3Y 4Z1 8.02km -
Costco Wholesale
18182 Yonge Street, East Gwillimbury, ON L9N 0J3 6.78km -
Walmart
1111 Davis Drive, Newmarket, ON L3Y 8X2 6.96km
-
Vince's Market
19101 Leslie Street, Sharon, ON L0G 1V0 2.65km -
Longo's
18319 Yonge Street, East Gwillimbury, ON L9N 0A2 6.01km -
The Low Carb Grocery
17730 Leslie Street, Newmarket, ON L3Y 3E4 6.32km
-
The Beer Store
1100 Davis Drive, Newmarket, ON L3Y 8W8 7.07km -
Lcbo
15830 Bayview Avenue, Aurora, ON L4G 7Y3 11.9km -
LCBO
94 First Commerce Drive, Aurora, ON L4G 0H5 13km
-
Shell
18233 Leslie Street, Newmarket, ON L3Y 7V1 5.02km -
Shell
18263 Yonge Street, Newmarket, ON L3Y 4V8 8.45km -
Petro Canada
18215 Yonge Street, Newmarket, ON L3Y 4V8 6.44km
-
Stardust
893 Mount Albert Road, East Gwillimbury, ON L0G 1V0 2.87km -
Silver City - Main Concession
18195 Yonge Street, East Gwillimbury, ON L9N 0H9 6.48km -
SilverCity Newmarket Cinemas & XSCAPE
18195 Yonge Street, East Gwillimbury, ON L9N 0H9 6.48km
-
Newmarket Public Library
438 Park Aveniue, Newmarket, ON L3Y 1W1 8.16km -
Aurora Public Library
15145 Yonge Street, Aurora, ON L4G 1M1 14.43km -
Richmond Hill Public Library - Oak Ridges Library
34 Regatta Avenue, Richmond Hill, ON L4E 4R1 19.46km
-
Southlake Regional Health Centre
596 Davis Drive, Newmarket, ON L3Y 2P9 7.37km -
York Medical Health Centre
17730 Leslie Street, Newmarket, ON L3Y 3E4 6.35km -
LifeLabs
17730 Leslie St, Ste 002, Newmarket, ON L3Y 3E4 6.39km
-
Van Zant Park
Wayne Dr, Newmarket ON 6.35km -
Proctor Park
Newmarket ON 7.07km -
Harvest Hills Park
Woodspring Ave (Harvest Hills), East Gwillimbury ON 7.22km
-
Scotiabank
18233 Leslie St, Newmarket ON L3Y 7V1 5.01km -
Scotiabank
1100 Davis Dr (at Leslie St.), Newmarket ON L3Y 8W8 7.15km -
XE.com Inc
1145 Nicholson Rd (Gorham Street), Newmarket ON L3Y 9C3 8.18km
- 4 bath
- 4 bed
125 Silk Twist Drive, East Gwillimbury, Ontario • L9N 0W1 • Holland Landing
- 5 bath
- 4 bed
- 3000 sqft
28 John Smith Street, East Gwillimbury, Ontario • L9N 0S7 • Holland Landing
- 3 bath
- 4 bed
- 2000 sqft
31 Frederick Pearson Street, East Gwillimbury, Ontario • L9N 0R8 • Queensville
- 6 bath
- 4 bed
24 Richard Boyd Drive, East Gwillimbury, Ontario • L9N 0S6 • Holland Landing
- 4 bath
- 4 bed
- 2000 sqft
86 Watershed Gate, East Gwillimbury, Ontario • L9N 0Y2 • Queensville
- 4 bath
- 4 bed
- 3500 sqft
95 Beckett Avenue, East Gwillimbury, Ontario • L9N 0S6 • Holland Landing
- 4 bath
- 4 bed
144 Mondial Crescent, East Gwillimbury, Ontario • L0G 1R0 • Rural East Gwillimbury
- 4 bath
- 4 bed
- 2500 sqft
78 Prunella Crescent, East Gwillimbury, Ontario • L9N 0S7 • Holland Landing
- 4 bath
- 4 bed
- 2500 sqft
54 Angus Morton Crescent, East Gwillimbury, Ontario • L9N 1S4 • Queensville






















