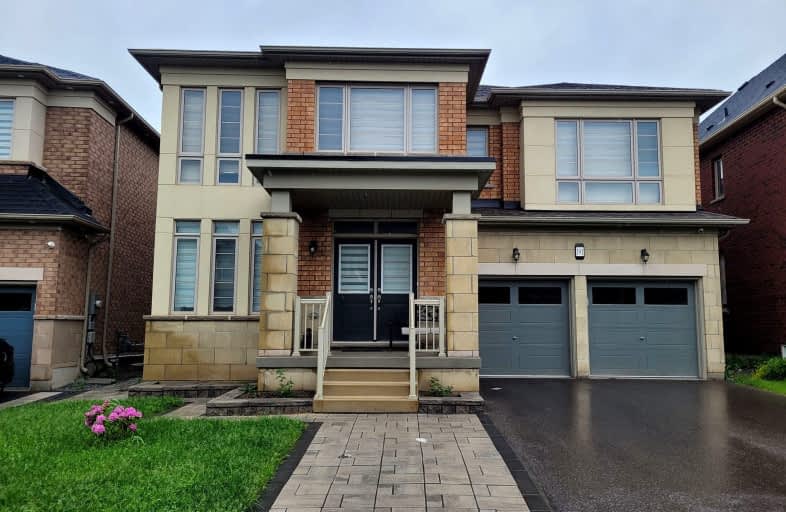Car-Dependent
- Almost all errands require a car.
Somewhat Bikeable
- Most errands require a car.

Queensville Public School
Elementary: PublicÉÉC Jean-Béliveau
Elementary: CatholicGood Shepherd Catholic Elementary School
Elementary: CatholicHolland Landing Public School
Elementary: PublicOur Lady of Good Counsel Catholic Elementary School
Elementary: CatholicSharon Public School
Elementary: PublicOur Lady of the Lake Catholic College High School
Secondary: CatholicDr John M Denison Secondary School
Secondary: PublicSacred Heart Catholic High School
Secondary: CatholicKeswick High School
Secondary: PublicHuron Heights Secondary School
Secondary: PublicNewmarket High School
Secondary: Public-
Valleyview Park
175 Walter English Dr (at Petal Av), East Gwillimbury ON 0.13km -
Rogers Reservoir Conservation Area
East Gwillimbury ON 4.21km -
Bonshaw Park
Bonshaw Ave (Red River Cres), Newmarket ON 7.66km
-
CIBC
18269 Yonge St (Green Lane), East Gwillimbury ON L9N 0A2 6.45km -
RBC Royal Bank
1181 Davis Dr, Newmarket ON L3Y 8R1 7.08km -
Banque Nationale du Canada
72 Davis Dr, Newmarket ON L3Y 2M7 8.28km
- 1 bath
- 3 bed
- 1500 sqft
19365 Yonge Street, East Gwillimbury, Ontario • L9N 1L8 • Holland Landing
- 1 bath
- 2 bed
- 1100 sqft
17 Goldeneye Drive, East Gwillimbury, Ontario • L9N 0S6 • Holland Landing
- 1 bath
- 2 bed
- 1100 sqft
BSMT-2 Balsdon Hollow, East Gwillimbury, Ontario • L9N 0Y7 • Queensville





