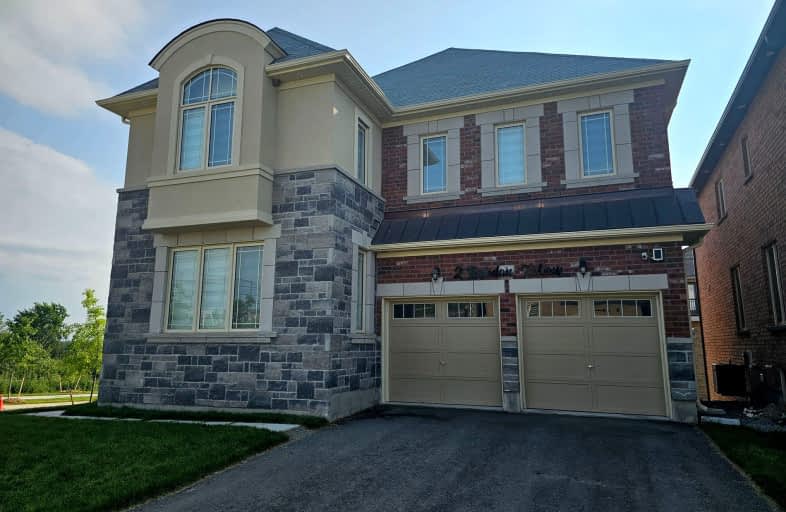Car-Dependent
- Almost all errands require a car.
Somewhat Bikeable
- Almost all errands require a car.

Queensville Public School
Elementary: PublicÉÉC Jean-Béliveau
Elementary: CatholicGood Shepherd Catholic Elementary School
Elementary: CatholicHolland Landing Public School
Elementary: PublicOur Lady of Good Counsel Catholic Elementary School
Elementary: CatholicSharon Public School
Elementary: PublicOur Lady of the Lake Catholic College High School
Secondary: CatholicDr John M Denison Secondary School
Secondary: PublicSacred Heart Catholic High School
Secondary: CatholicKeswick High School
Secondary: PublicHuron Heights Secondary School
Secondary: PublicNewmarket High School
Secondary: Public-
Valleyview Park
175 Walter English Dr (at Petal Av), East Gwillimbury ON 0.13km -
Anchor Park
East Gwillimbury ON 3.09km -
Rogers Reservoir Conservation Area
East Gwillimbury ON 4.02km
-
CIBC
18269 Yonge St (Green Lane), East Gwillimbury ON L9N 0A2 6.22km -
Scotiabank
18195 Yonge St, East Gwillimbury ON L9N 0H9 6.39km -
President's Choice Financial Pavilion and ATM
18120 Yonge St, Newmarket ON L3Y 4V8 6.7km
- 1 bath
- 3 bed
- 1500 sqft
19365 Yonge Street, East Gwillimbury, Ontario • L9N 1L8 • Holland Landing
- 1 bath
- 2 bed
20286 Yonge Street East, East Gwillimbury, Ontario • L9N 1B1 • Holland Landing
- 1 bath
- 2 bed
lower-191 Fredrick Pearson Street, East Gwillimbury, Ontario • L0G 1R0 • Queensville
- 1 bath
- 2 bed
- 1100 sqft
17 Goldeneye Drive, East Gwillimbury, Ontario • L9N 0S6 • Holland Landing








